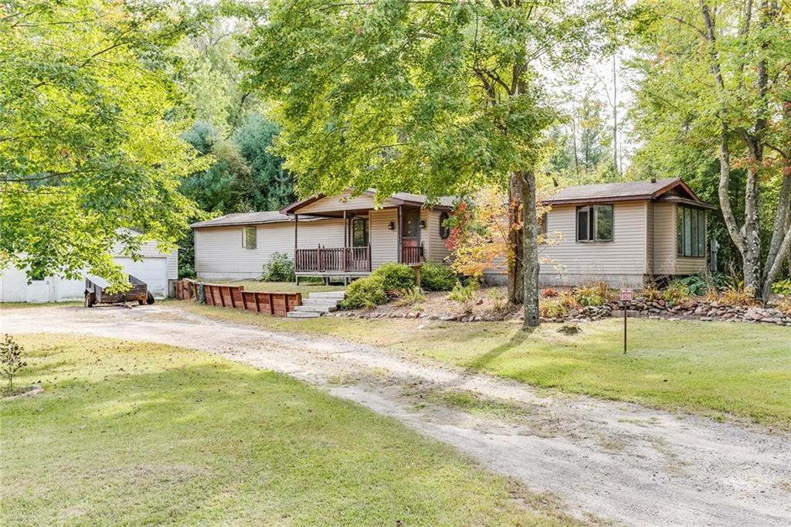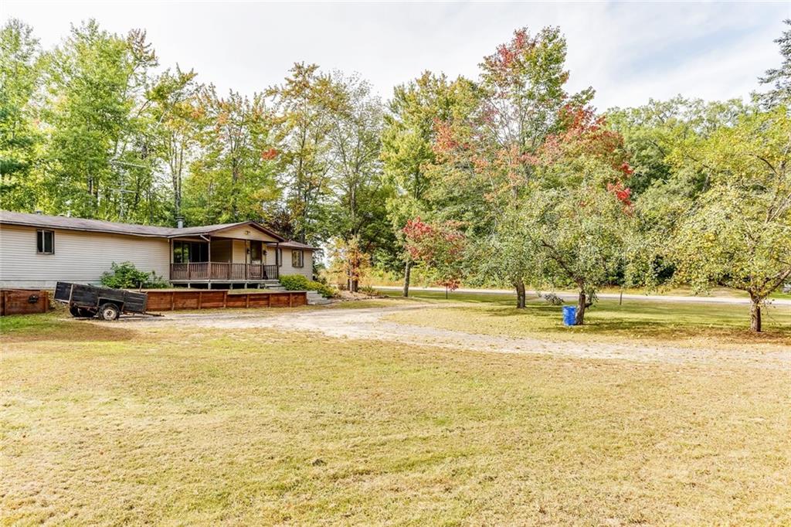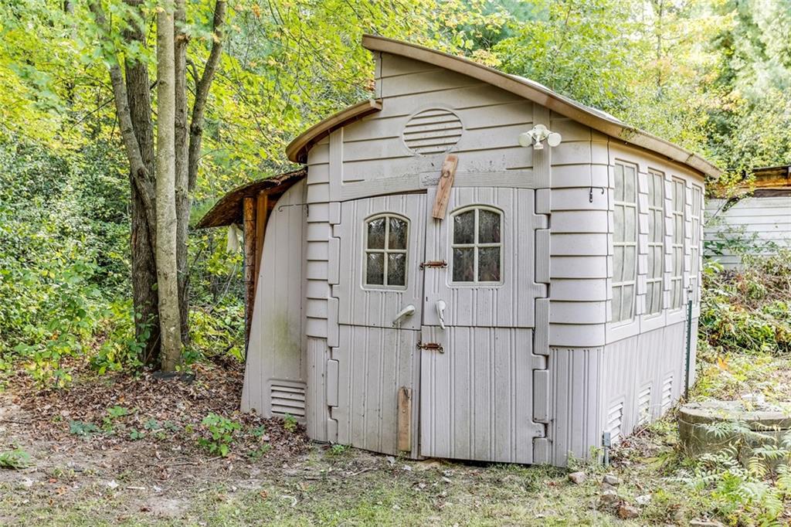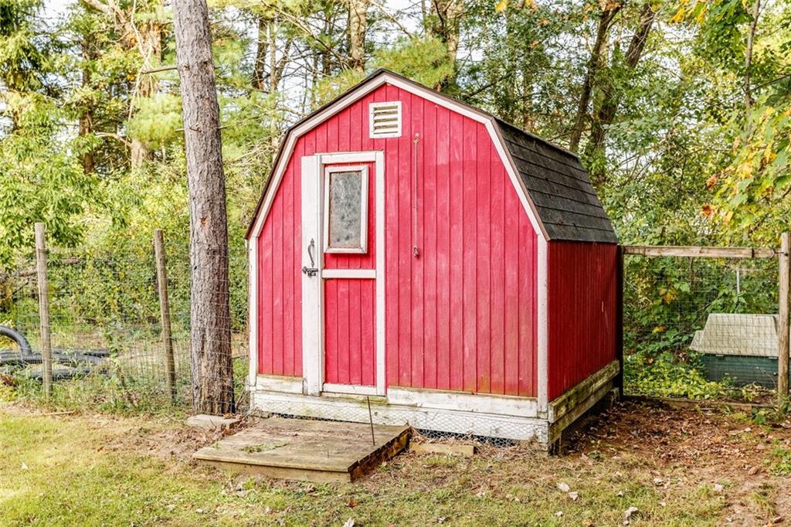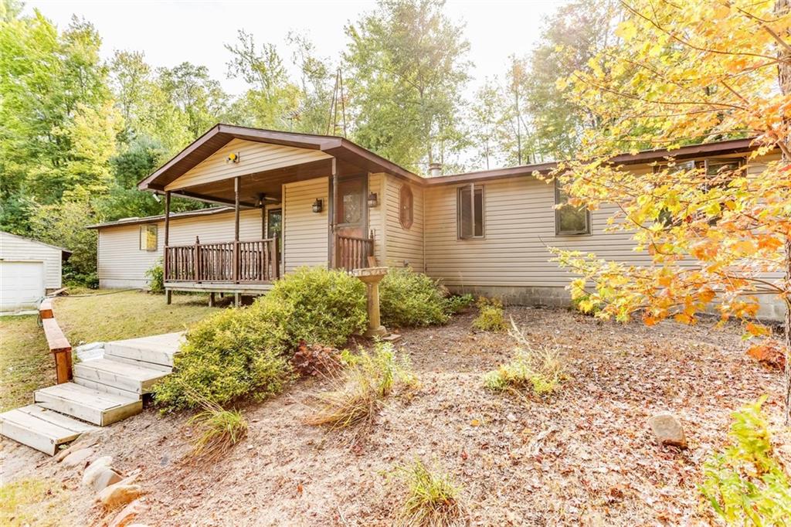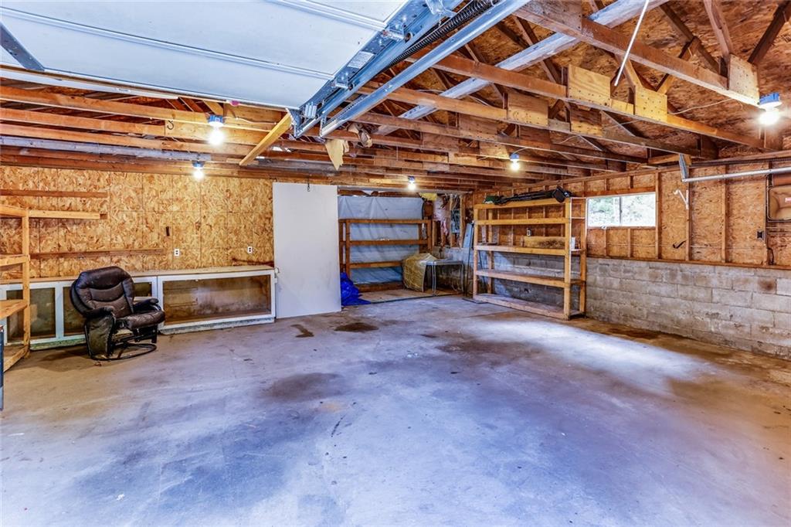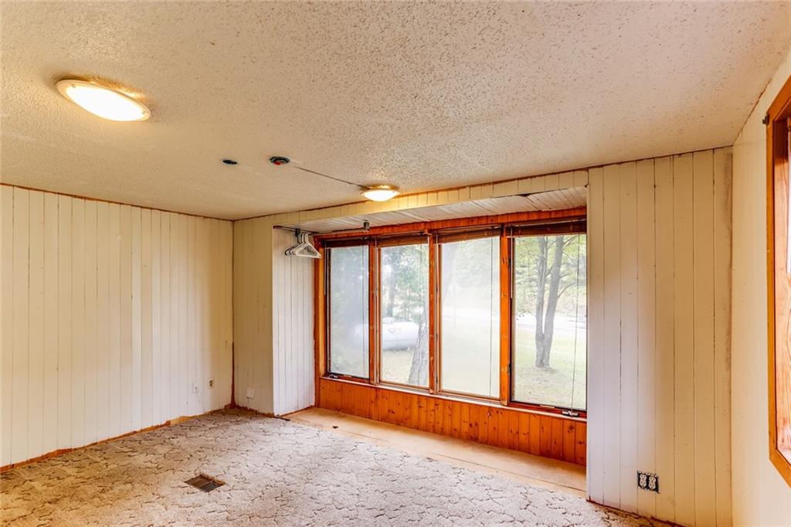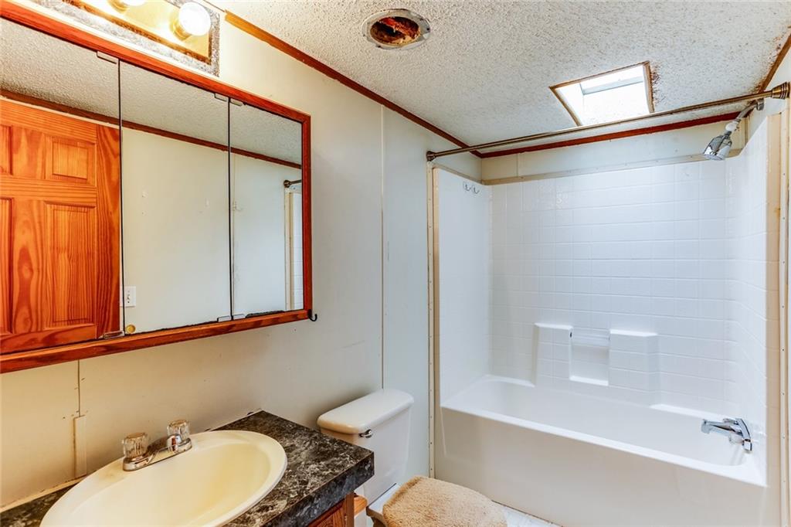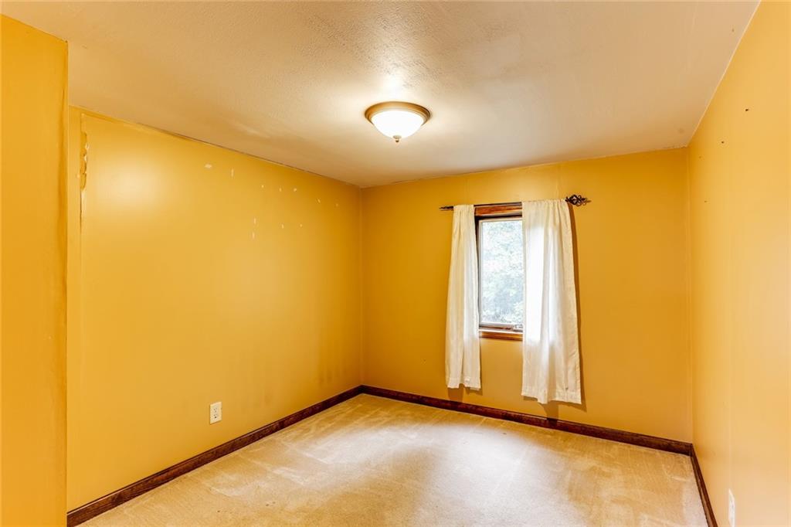Call Us Today: 715-832-0022
Directions
N from Black River on Hwy 12 for approx 2.1 miles to Cty Hwy E. Right onto Hwy E for approx 0.7 miles to property on right. * From junction of Cty Hwy K and Cty Hwy E in Hatfield, go towards BRF on Hwy E for approx 7.1 miles to the property on left.
Listing Agency
Cb River Valley Realty / Brf
N7598 County Rd E , Black River Falls, WI
$124,900.00
MLS# 1586139
Remarks
This 2-bed, 1.5-bath mobile home is perfect for the handy homeowner looking to build equity while having a place to live. A few miles out of town, this property has a drilled well and a legit septic system, so you can move in while you work on making it your own! Whether you do minimal updating, or more extensive renovations, this is a great place to start. The rear of the garage was taken down by snow load and presents the opportunity for a rebuild or renovation. Choose to rebuild it for a workshop, additional garage space, storage, or a space to hangout, ultimately the choice is yours. The deer like the apple trees in the front yard and the numerous Hosta beds! Stick a riding lawn mower in the garden shed and some chickens in the henhouse, and you’re set! When you’re restless and need to burn off a little steam, you have over four and a half acres out back to explore. If this property piques your interest, you should take some time to have a look to see if it’s the right fit for you!
| Style | SingleFamilyResidence |
|---|---|
| Type | Residential |
| Zoning | Forestry,Residential |
| Year Built | 1996 |
| School Dist | Black River Falls |
| County | Jackson |
| Lot Size | 0 x 0 x |
| Acreage | 4.57 acres |
| Bedrooms | 2 |
|---|---|
| Baths | 1 Full / 1 Half |
| Garage | 2 Car |
| Basement | CrawlSpace |
| Above Grd | 1,280 sq ft |
| Below Grd | — |
| Tax $ / Year | $280 / 2023 |
Includes
Dryer,Dishwasher,ElectricWaterHeater,Disposal,Oven,Range,Refrigerator,Washer
Excludes
Lp Tank,Sellers Personal
| Rooms | Size | Level | Floor |
|---|---|---|---|
| Bathroom 1 | 5x8 | M | Main |
| Bathroom 2 | 3x7 | M | Main |
| Bedroom 1 | 10x14 | M | Main |
| Bedroom 2 | 9x11 | M | Main |
| DiningRoom | 10x14 | M | Main |
| EntryFoyer | 6x6 | M | Main |
| Kitchen 1 | 11x11 | M | Main |
| Kitchen 2 | 5x9 | M | Main |
| Laundry | 7x11 | M | Main |
| LivingRoom | 14x17 | M | Main |
| Other | 3x15 | M | Main |
| Pantry | 3x3 | M | Main |
| UtilityRoom | 5x8 | M | Main |
| Features | |
|---|---|
| Basement | CrawlSpace |
| Cooling | CentralAir |
| Electric | CircuitBreakers |
| Exterior Features | VinylSiding |
| Fireplace | Electric |
| Heating | ForcedAir |
| Other Buildings | Other,Sheds,SeeRemarks |
| Patio / Deck | Deck,Open,Porch |
| Sewer Service | SepticTank |
| Water Service | Private,Well |
| Parking Lot | Detached,Garage,Other,SeeRemarks,GarageDoorOpener |
| Interior Features | CeilingFans |
| Fencing | None |
| Laundry | N |
The data relating to real estate for sale on this web site comes in part from the Internet Data Exchange program of the NW WI MLS. Real estate listings held by brokerage firms other than Investment Realty are marked with the NW WI MLS icon. The information provided by the seller, listing broker, and other parties may not have been verified.
DISCLAIMER: This information is provided exclusively for consumers' personal, non-commercial use and may not be used for any purpose other than to identify prospective properties consumers may be interested in purchasing. This data is updated every business day. Some properties that appear for sale on this web site may subsequently have been sold and may no longer be available.
