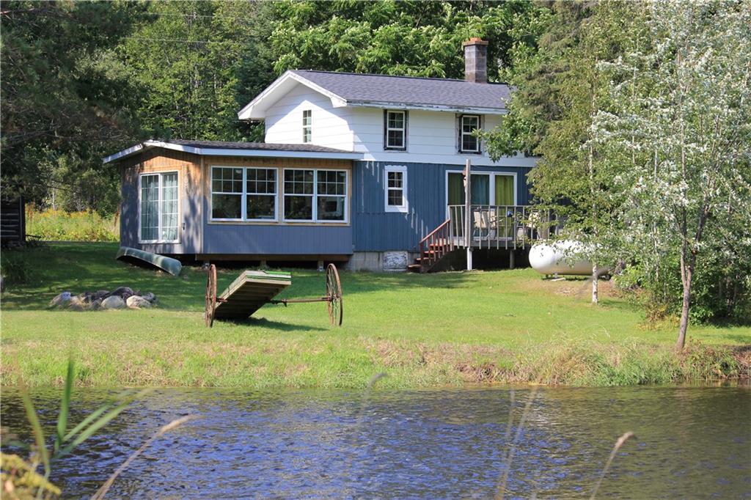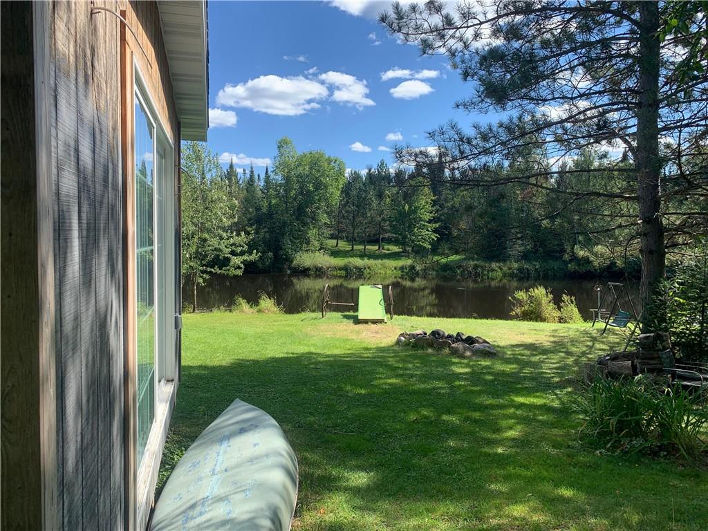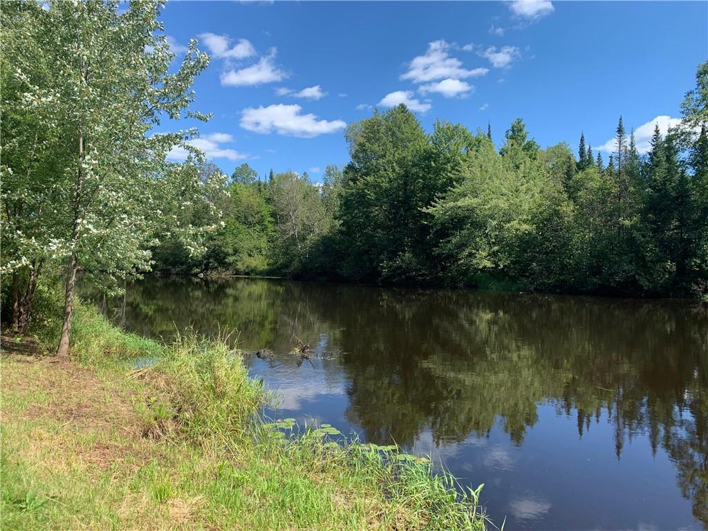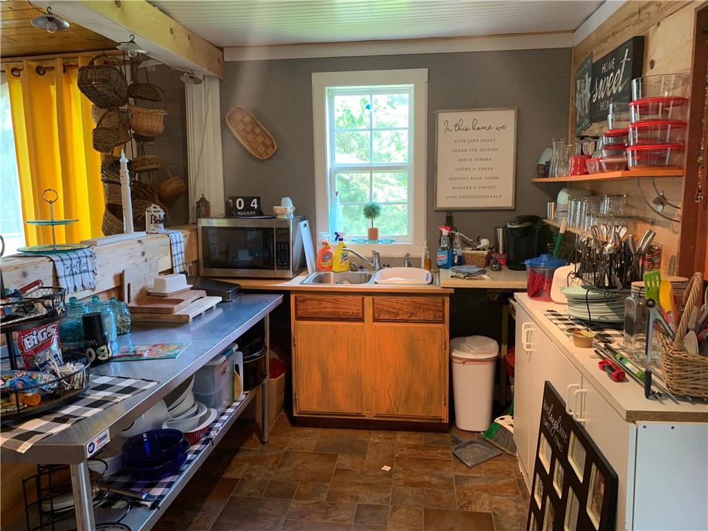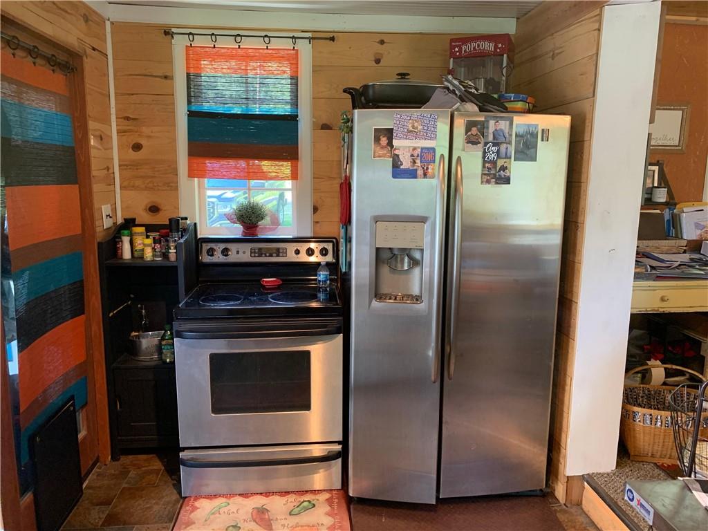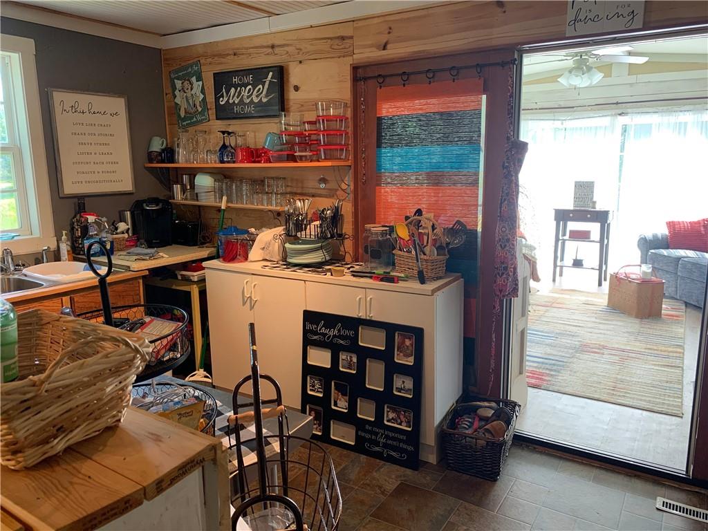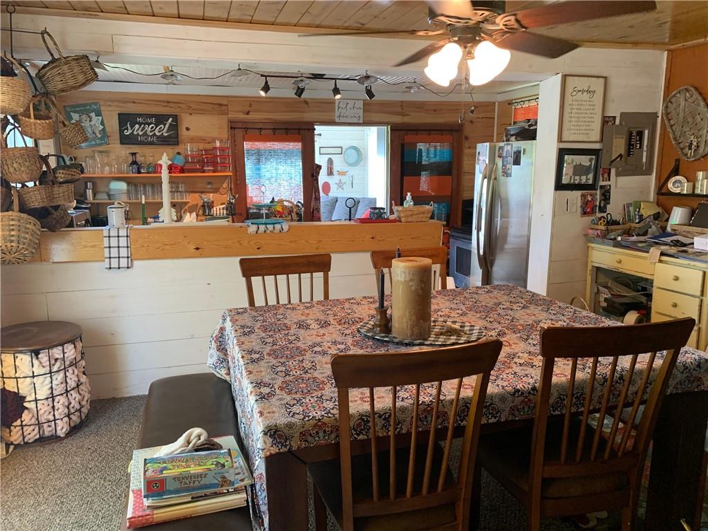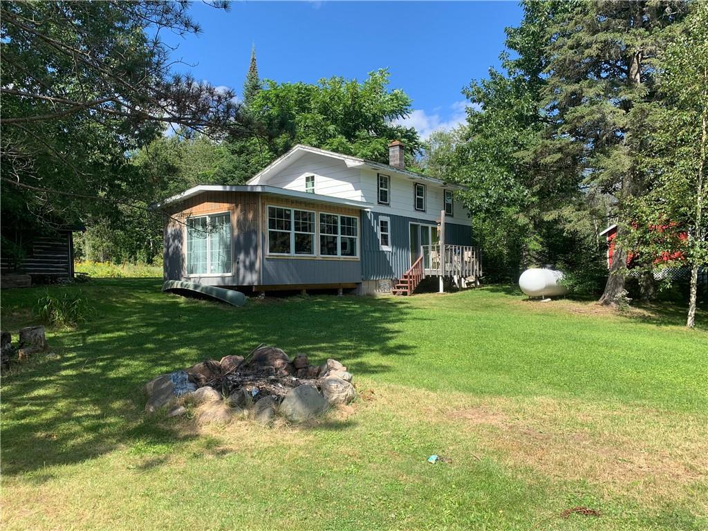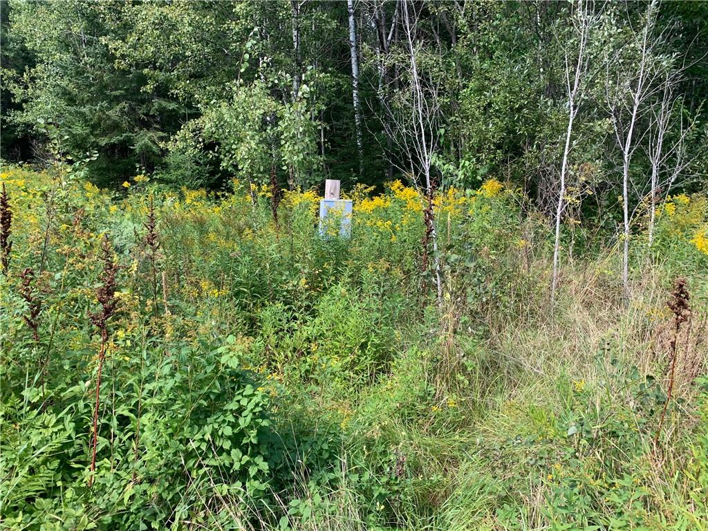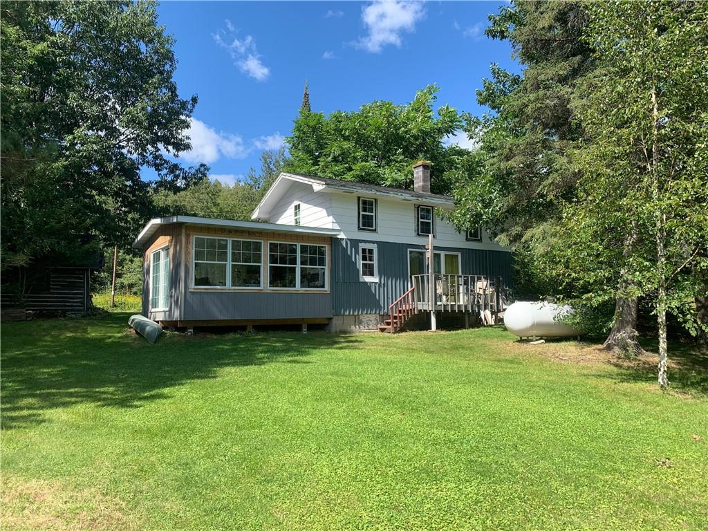Call Us Today: 715-832-0022
Directions
In Park Falls, take Hwy 182 East approximately 5.5 miles to Right onto Hoefferle Rd. Take Hoefferle approximately 2 miles, keep left at Y in road. Continue approximately 1/2 mile to property on Right.
Listing Agency
Birchland Realty Inc. / Park Falls
W6287 Hoefferle Road , Park Falls, WI
$199,900.00
MLS# 1585762
Remarks
(280/PR) Nestled along the serene South Fork of the Flambeau River, east of Park Falls, this charming 2-bedroom cabin offers 100 feet of river frontage and a tranquil retreat. The bright living area has great natural light and river views. The cozy dining room, kitchen, and full bath complete the main floor, while two inviting bedrooms are located upstairs. 2.9 total acres with an electrical hook up on the other side of the road, ideal for a camper. Drilled well and Holding tank. Ideal for outdoor enthusiasts, you can kayak, canoe, and fish the South Fork, renowned for Musky, Smallmouth Bass, and Walleye. Located near Chequamegon National Forest, this property offers easy access to a wealth of year-round recreational activities in a peaceful, quiet setting. Don’t miss out. Call today. $199,900.
| Style | OneandOneHalfStory |
|---|---|
| Type | Residential |
| Zoning | N/A |
| Year Built | 1962 |
| School Dist | Park Falls |
| County | Price |
| Lot Size | 0 x 0 x |
| Acreage | 2.90 acres |
| Bedrooms | 2 |
|---|---|
| Baths | 1 Full |
| Garage | N/A |
| Basement | CrawlSpace |
| Above Grd | 1,089 sq ft |
| Below Grd | — |
| Tax $ / Year | $796 / 2023 |
Includes
Microwave,Oven,Range,Refrigerator
Excludes
N/A
| Rooms | Size | Level | Floor |
|---|---|---|---|
| Bathroom | 6x7 | M | Main |
| Bedroom 1 | 8x12 | U | Upper |
| Bedroom 2 | 9x12 | U | Upper |
| DiningRoom | 15x11 | M | Main |
| FamilyRoom | 16x15 | M | Main |
| Kitchen | 15x8 | M | Main |
| Features | |
|---|---|
| Basement | CrawlSpace |
| Cooling | None |
| Electric | CircuitBreakers |
| Exterior Features | WoodSiding |
| Heating | Baseboard,ForcedAir |
| Sewer Service | HoldingTank,SepticTank |
| Water Service | DrilledWell |
| Parking Lot | Driveway,Gravel,NoGarage |
| Interior Features | CeilingFans |
| Laundry | N |
The data relating to real estate for sale on this web site comes in part from the Internet Data Exchange program of the NW WI MLS. Real estate listings held by brokerage firms other than Investment Realty are marked with the NW WI MLS icon. The information provided by the seller, listing broker, and other parties may not have been verified.
DISCLAIMER: This information is provided exclusively for consumers' personal, non-commercial use and may not be used for any purpose other than to identify prospective properties consumers may be interested in purchasing. This data is updated every business day. Some properties that appear for sale on this web site may subsequently have been sold and may no longer be available.
