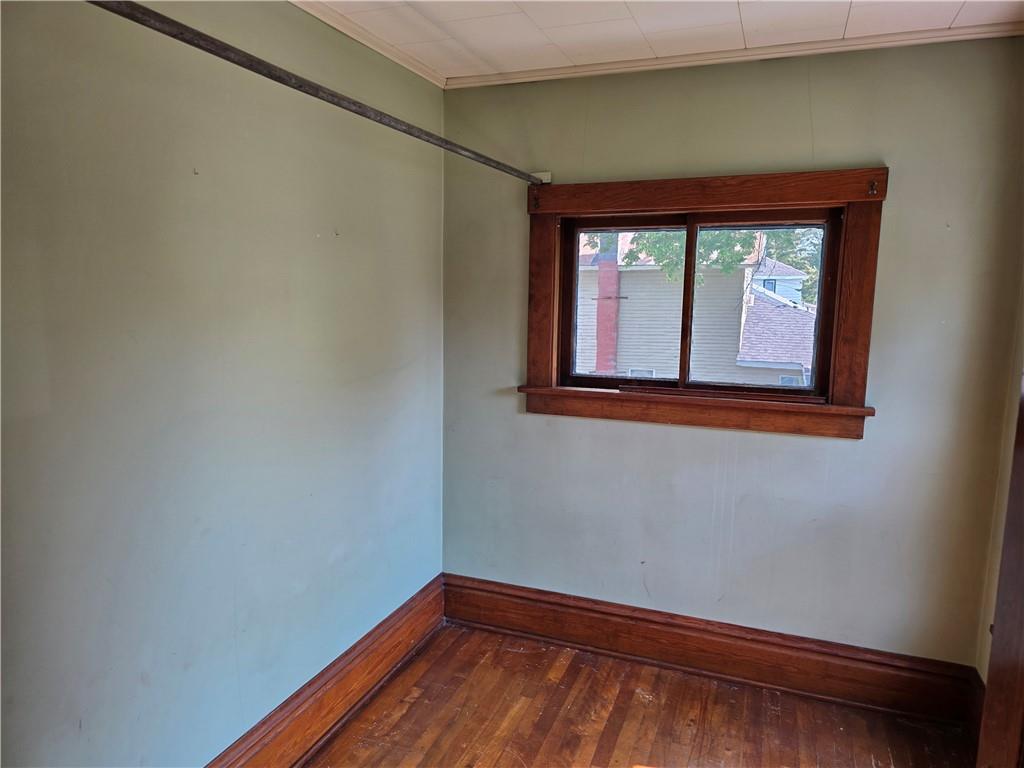Call Us Today: 715-832-0022
Directions
Turn left onto WI-29 BUS E Take Mansir St and Wheaton St to W Elm St Turn right onto W Elm St Destination will be on the right
Listing Agency
Edina Realty, Inc. - Chippewa Valley
363 W Elm Street , Chippewa Falls, WI
$179,900.00
MLS# 1585453
Remarks
Placed in the middle of the sought-after West Hill neighborhood, this charming 4-bedroom, 1.5-bath home, built in 1880, exudes timeless character and craftsmanship. The property is filled with unique features, including built-in shelving in the living room, custom dressers, desks, and closets in two of the bedrooms, elegant hardwood floors in select living areas, and an updated main bathroom. The kitchen boasts hard-to-find crafted cabinets that add to the home's historic charm. The fenced-in side yard offers a secure space for outdoor enjoyment, while the expansive backyard—complete with a fire pit and privacy fence—provides ample room for future projects and gatherings. This home has been pre-inspected and with many appliances included, moving in will be a breeze. This two-generation home invites you to create your own memories, as it has for those before you. With room for growth and customization, it presents an exceptional investment opportunity in the heart of Chippewa Falls.
| Style | TwoStory |
|---|---|
| Type | Residential |
| Zoning | Residential |
| Year Built | 1880 |
| School Dist | Chippewa Falls Area Unified |
| County | Chippewa |
| Lot Size | 0 x 0 x |
| Acreage | 0.20 acres |
| Bedrooms | 4 |
|---|---|
| Baths | 1 Full / 1 Half |
| Garage | N/A |
| Basement | Partial |
| Above Grd | 1,300 sq ft |
| Below Grd | — |
| Tax $ / Year | $2,699 / 2023 |
Includes
Dryer,ElectricWaterHeater,Oven,Range,Refrigerator,Washer
Excludes
Sellers Personal
| Rooms | Size | Level | Floor |
|---|---|---|---|
| Bathroom 1 | 3x6 | M | Main |
| Bathroom 2 | 9x6 | U | Upper |
| Bedroom 1 | 7x13 | U | Upper |
| Bedroom 2 | 9x6 | U | Upper |
| Bedroom 3 | 11x7 | U | Upper |
| Bedroom 4 | 10x12 | U | Upper |
| BonusRoom | 8x6 | U | Upper |
| Kitchen | 12x13 | M | Main |
| LivingRoom | 23x16 | M | Main |
| Office | 13x8 | M | Main |
| Features | |
|---|---|
| Basement | Partial |
| Cooling | CentralAir |
| Electric | CircuitBreakers |
| Exterior Features | Fence |
| Fireplace | Electric,One,Insert |
| Heating | ForcedAir |
| Other Buildings | Sheds |
| Patio / Deck | Deck,Other,SeeRemarks |
| Sewer Service | PublicSewer |
| Water Service | Public |
| Parking Lot | Driveway,Gravel,NoGarage |
| Fencing | Wire,YardFenced |
| Laundry | N |
The data relating to real estate for sale on this web site comes in part from the Internet Data Exchange program of the NW WI MLS. Real estate listings held by brokerage firms other than Investment Realty are marked with the NW WI MLS icon. The information provided by the seller, listing broker, and other parties may not have been verified.
DISCLAIMER: This information is provided exclusively for consumers' personal, non-commercial use and may not be used for any purpose other than to identify prospective properties consumers may be interested in purchasing. This data is updated every business day. Some properties that appear for sale on this web site may subsequently have been sold and may no longer be available.


























