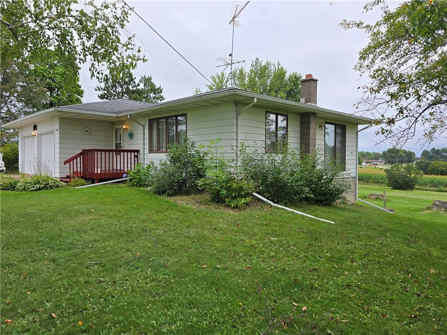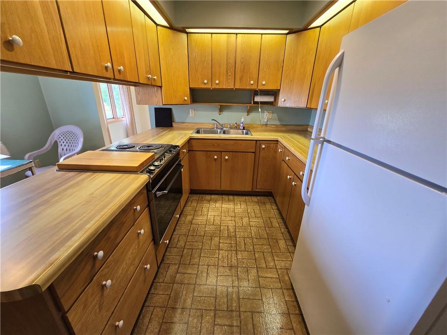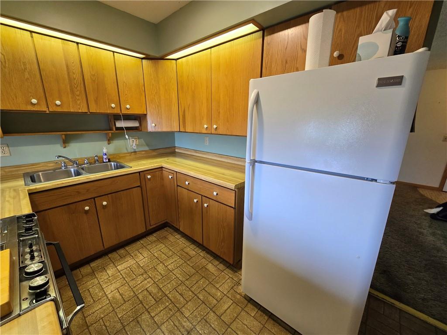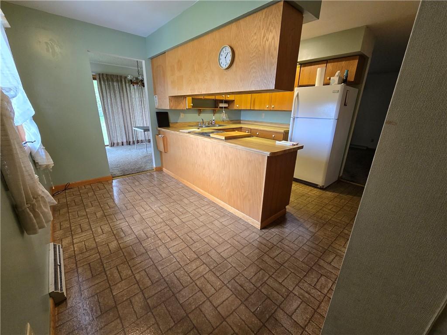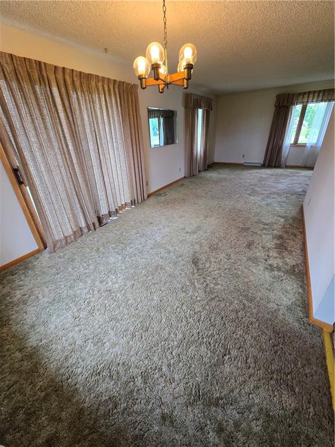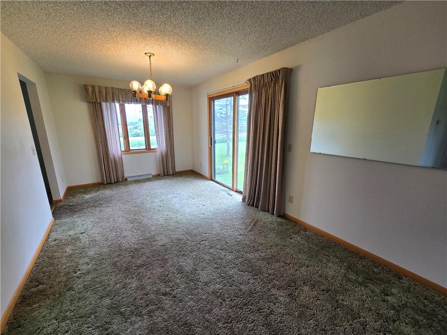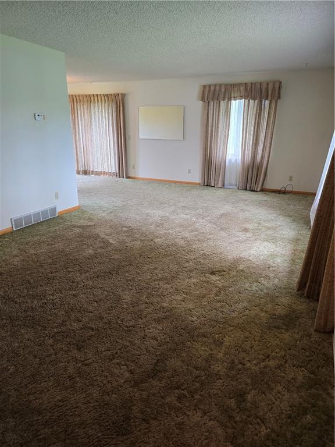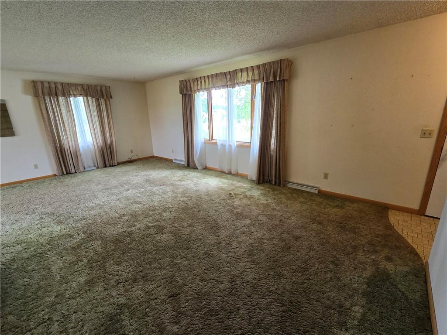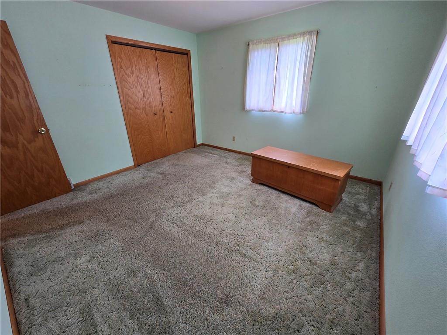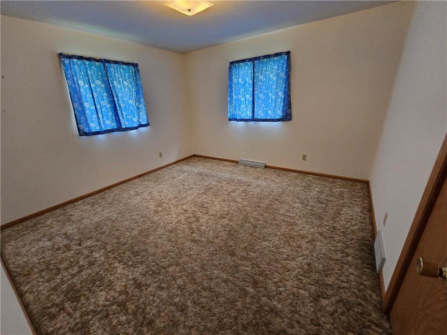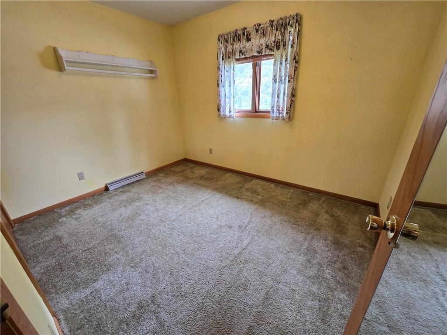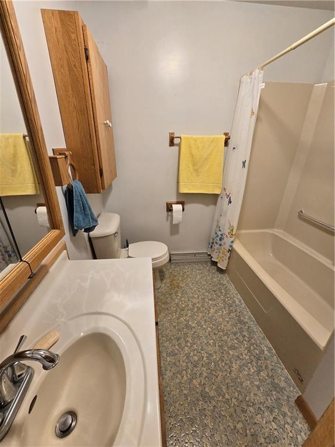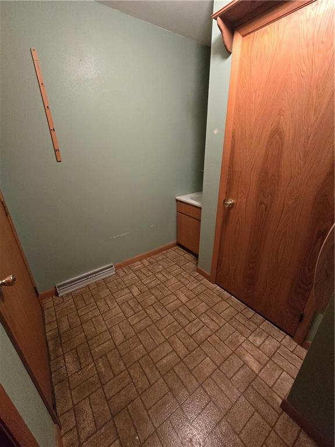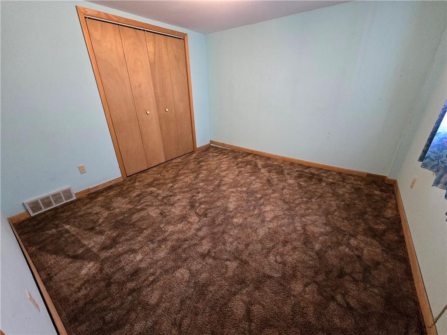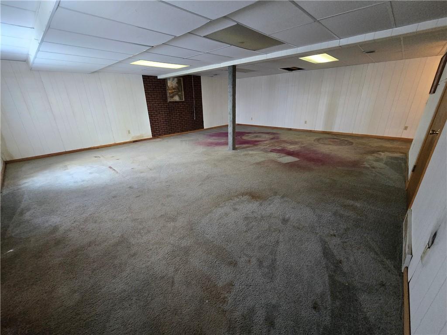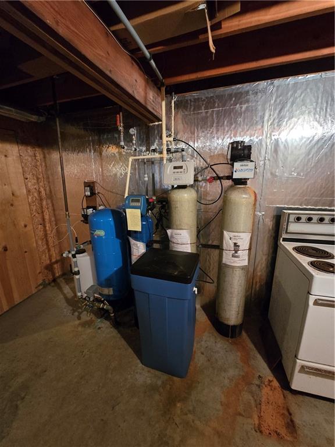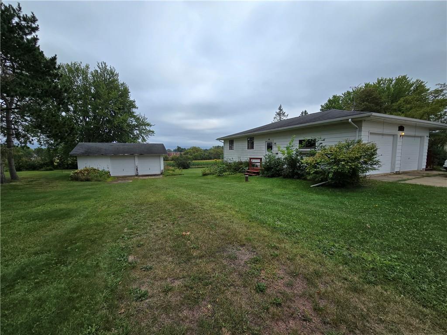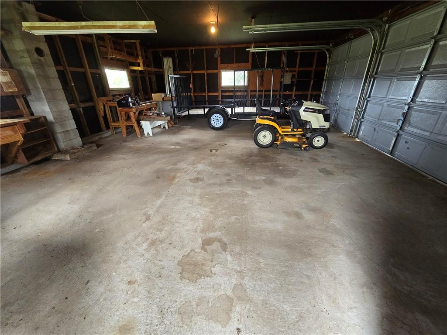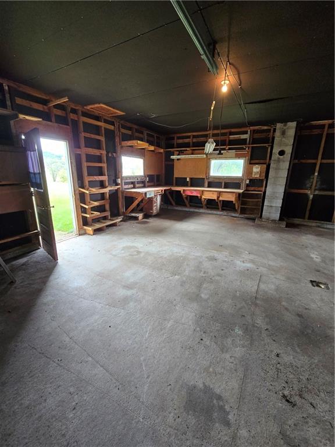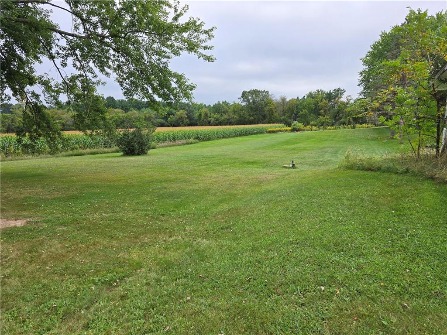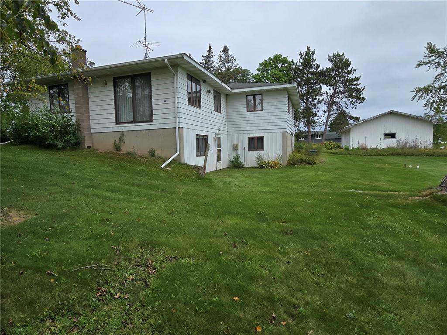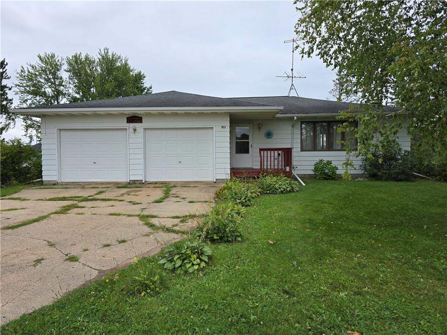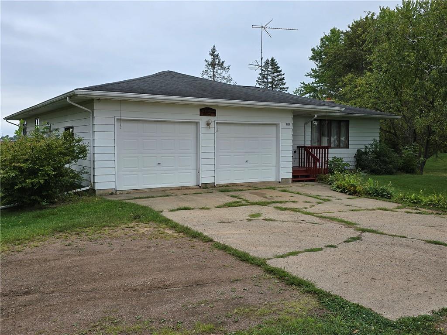Call Us Today: 715-832-0022
Directions
From the North enter Black River Falls on Cty. Rd A. Turn right onto N 8th St. Property will be on the left.
Listing Agency
RE / Max Affiliates
813 N 8th Street , Black River Falls, WI
$199,000.00
MLS# 1585378
Remarks
Location! Location! Location! Take advantage of this rare opportunity to own a solid home on a large lot with an amazing location! This well-built home on 1.16 acres boasts a large living room with 3 bedrooms on the main level. The lower level has a large family room with the 4th bedroom, laundry and canning cellar. Close to Red Creek and Forrest Street Elementary schools, as well as the Hospital/Clinic, golf course, grocery store and fast food this location has it all...along with a huge backyard with a country feel! The 2+car detached garage offers plenty of storage space for extra vehicles, toys or make it your workshop! Home is being sold ''AS IS''.
| Style | OneStory |
|---|---|
| Type | Residential |
| Zoning | Residential |
| Year Built | 1981 |
| School Dist | Black River Falls |
| County | Jackson |
| Lot Size | 0 x 0 x |
| Acreage | 1.16 acres |
| Bedrooms | 4 |
|---|---|
| Baths | 2 Full |
| Garage | 4 Car |
| Basement | Full,Finished,WalkOutAccess |
| Above Grd | 1,068 sq ft |
| Below Grd | 791 sq ft |
| Tax $ / Year | $2,387 / 2023 |
Includes
Dryer,Oven,Range,Refrigerator,WaterSoftener,Washer
Excludes
Sellers Personal
| Rooms | Size | Level | Floor |
|---|---|---|---|
| Bedroom 1 | 12x12 | M | Main |
| Bedroom 2 | 12x12 | M | Main |
| Bedroom 3 | 11x8 | M | Main |
| Bedroom 4 | 11x8 | L | Lower |
| DiningRoom | 14x10 | M | Main |
| FamilyRoom | 26x22 | L | Lower |
| Kitchen | 14x12 | M | Main |
| Laundry | 7x7 | L | Lower |
| LivingRoom | 22x13 | M | Main |
| Features | |
|---|---|
| Basement | Full,Finished,WalkOutAccess |
| Cooling | CentralAir |
| Electric | CircuitBreakers |
| Exterior Features | AluminumSiding |
| Heating | ForcedAir |
| Other Buildings | Sheds |
| Sewer Service | SepticTank |
| Water Service | Private,Well |
| Parking Lot | Attached,Concrete,Driveway,Garage,GarageDoorOpener |
| Laundry | N |
The data relating to real estate for sale on this web site comes in part from the Internet Data Exchange program of the NW WI MLS. Real estate listings held by brokerage firms other than Investment Realty are marked with the NW WI MLS icon. The information provided by the seller, listing broker, and other parties may not have been verified.
DISCLAIMER: This information is provided exclusively for consumers' personal, non-commercial use and may not be used for any purpose other than to identify prospective properties consumers may be interested in purchasing. This data is updated every business day. Some properties that appear for sale on this web site may subsequently have been sold and may no longer be available.
