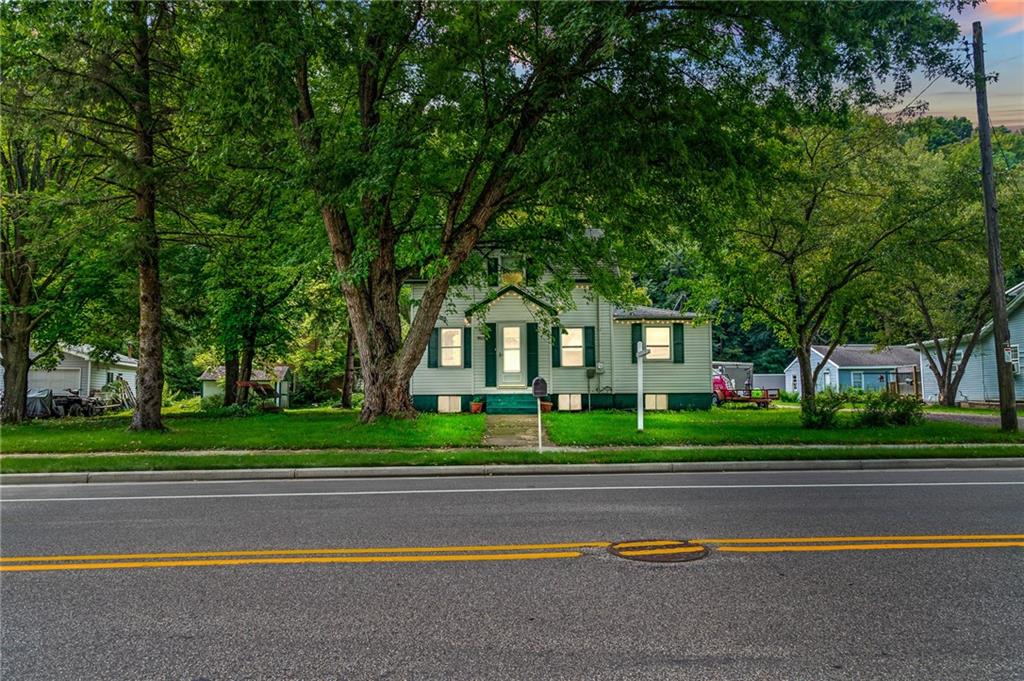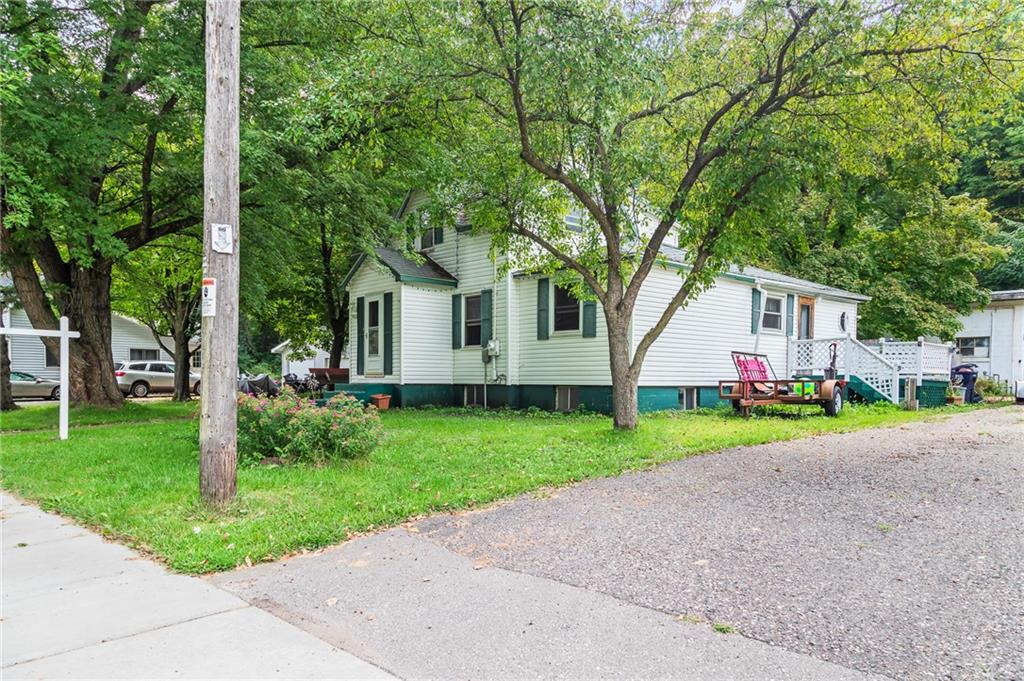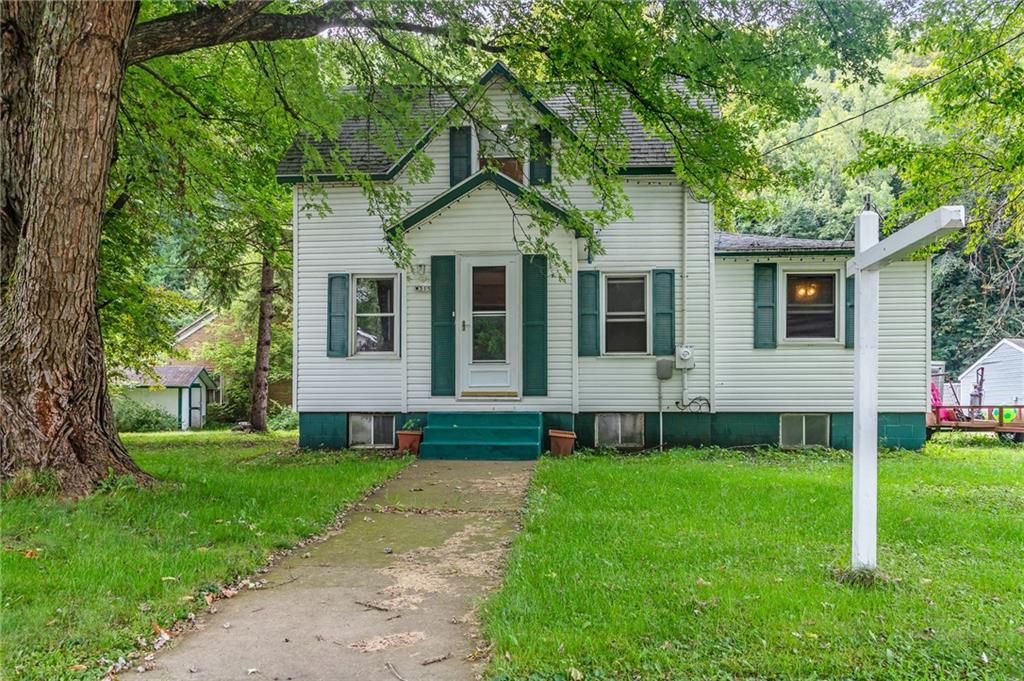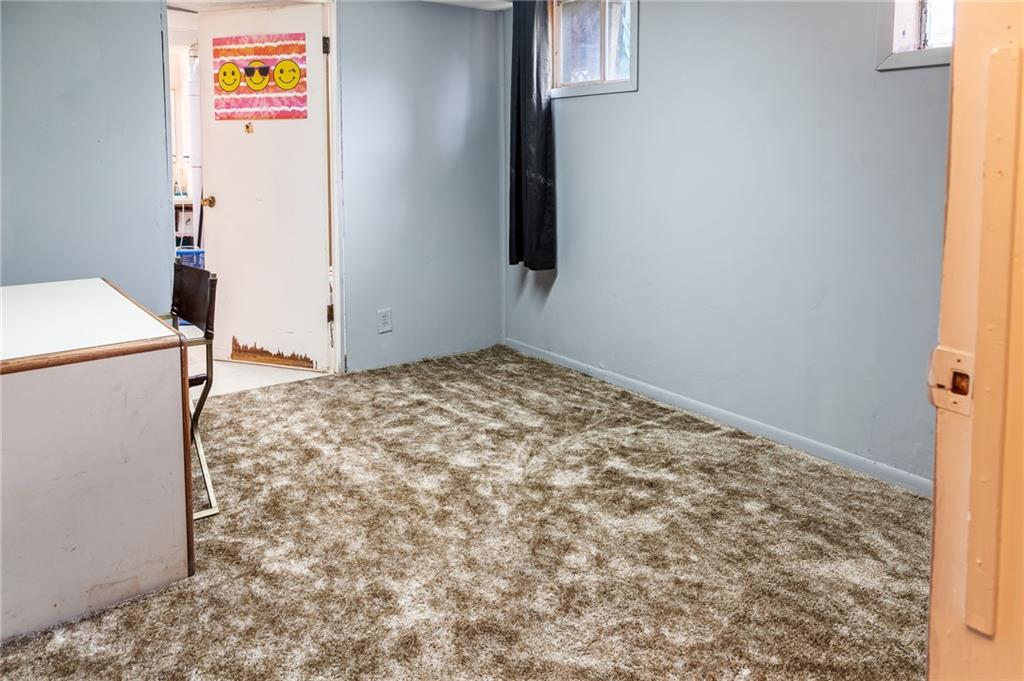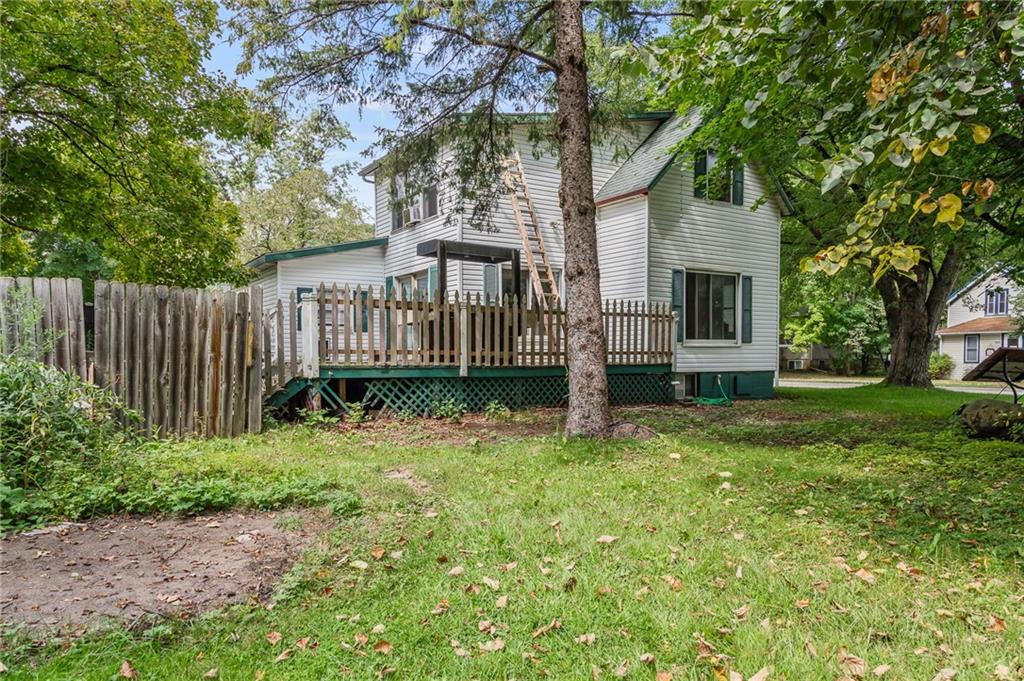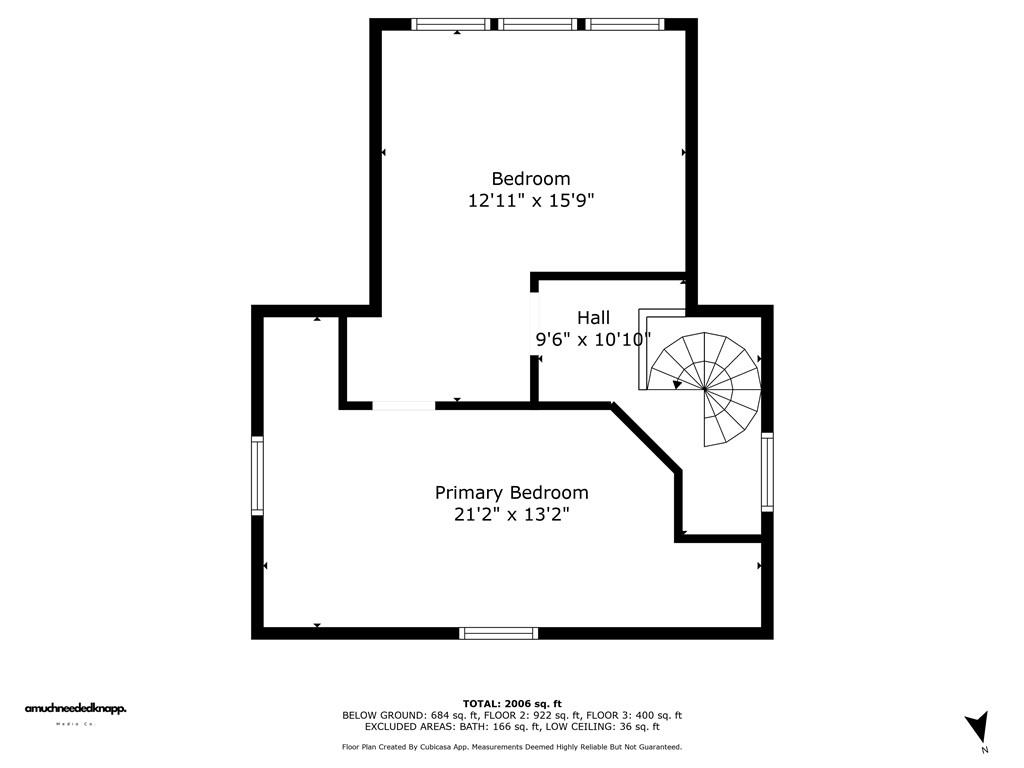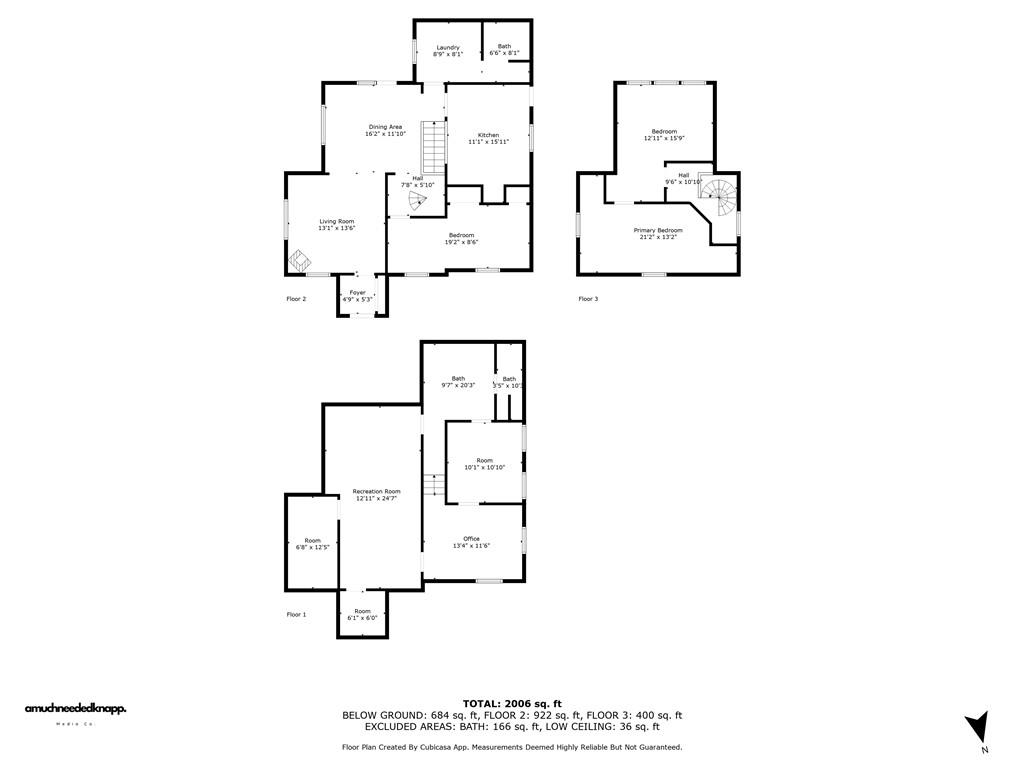Call Us Today: 715-832-0022
Directions
From WI 35 E - S to WI 29 E continue on WI 29 to US 63 S go left on WI 29 E
Listing Agency
Realty One Group Simplified
W315 State Road 29 , Spring Valley, WI
$165,000.00
MLS# 1585365
Remarks
Discover the perfect blend of charm and opportunity in this well-loved home, now featuring fresh paint in many areas and new flooring in key areas. The dining room, lower level bonus room and the landing at the top of the spiral staircase boast stylish new flooring, while the lower level has been updated with plush new carpet, adding comfort and warmth. With the convenience of a main floor bedroom, this home offers both comfort and accessibility. Situated on a generous double lot, the property provides ample outdoor space for relaxation, gardening, or entertaining. Two storage sheds offer plenty of room for all your tools and toys, and a ready-to-build pad invites you to create the garage of your dreams. With its fresh updates and endless potential, this home is ready for your personal touch to make it uniquely yours. Don’t miss the chance to own this exceptional property and make it your own haven. Call today to schedule your personal showing.
| Style | TwoStory |
|---|---|
| Type | Residential |
| Zoning | Residential |
| Year Built | 1923 |
| School Dist | Spring Valley |
| County | Pierce |
| Lot Size | 0 x 0 x |
| Acreage | 0.27 acres |
| Bedrooms | 2 |
|---|---|
| Baths | 1 Full / 1 Half |
| Garage | N/A |
| Basement | Full,PartiallyFinished |
| Above Grd | 1,043 sq ft |
| Below Grd | 648 sq ft |
| Tax $ / Year | $2,233 / 2023 |
Includes
Dryer,Dishwasher,Microwave,Oven,Range,Refrigerator,Washer
Excludes
N/A
| Rooms | Size | Level | Floor |
|---|---|---|---|
| Bedroom 1 | 9x19 | M | Main |
| Bedroom 2 | 13x15 | U | Upper |
| BonusRoom 1 | 9x17 | U | Upper |
| BonusRoom 2 | 10x11 | L | Lower |
| BonusRoom 3 | 10x14 | L | Lower |
| DiningRoom | 12x13 | M | Main |
| FamilyRoom | 10x23 | L | Lower |
| Kitchen | 11x13 | M | Main |
| Laundry | 7x9 | M | Main |
| LivingRoom | 13x13 | M | Main |
| Features | |
|---|---|
| Basement | Full,PartiallyFinished |
| Cooling | WindowUnits |
| Electric | CircuitBreakers |
| Exterior Features | VinylSiding |
| Heating | ForcedAir |
| Other Buildings | Sheds |
| Sewer Service | PublicSewer |
| Water Service | Public |
| Parking Lot | Asphalt,Driveway,NoGarage |
| Fencing | Wood |
| Laundry | N |
The data relating to real estate for sale on this web site comes in part from the Internet Data Exchange program of the NW WI MLS. Real estate listings held by brokerage firms other than Investment Realty are marked with the NW WI MLS icon. The information provided by the seller, listing broker, and other parties may not have been verified.
DISCLAIMER: This information is provided exclusively for consumers' personal, non-commercial use and may not be used for any purpose other than to identify prospective properties consumers may be interested in purchasing. This data is updated every business day. Some properties that appear for sale on this web site may subsequently have been sold and may no longer be available.
