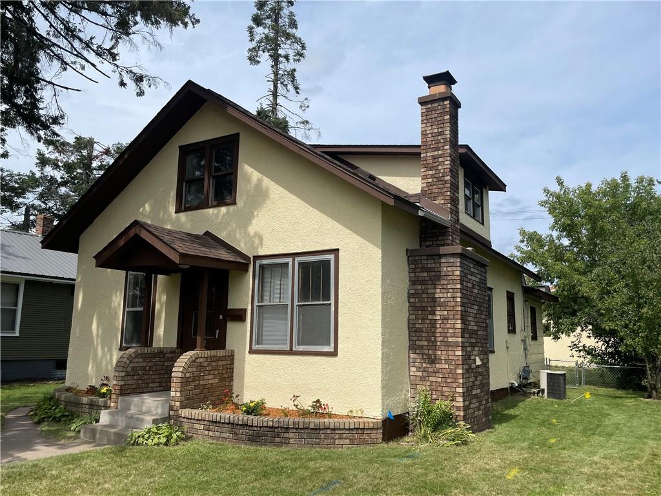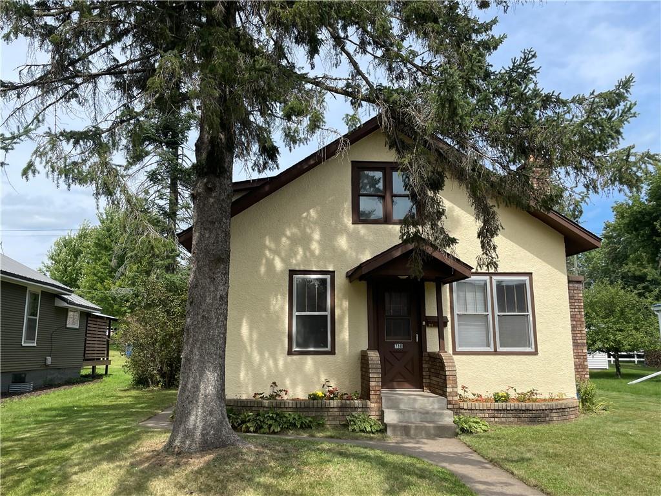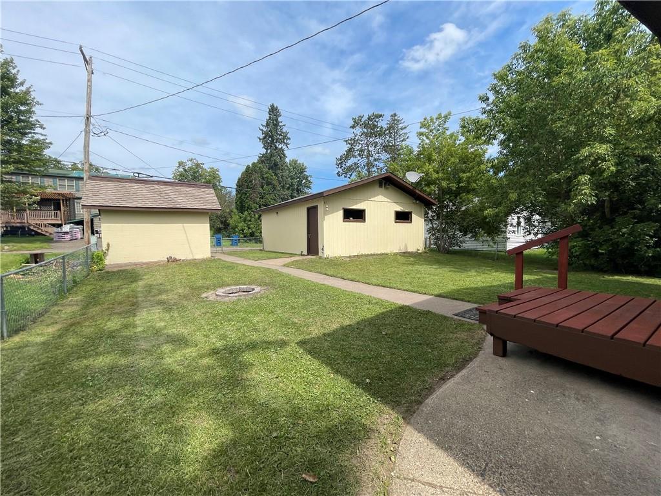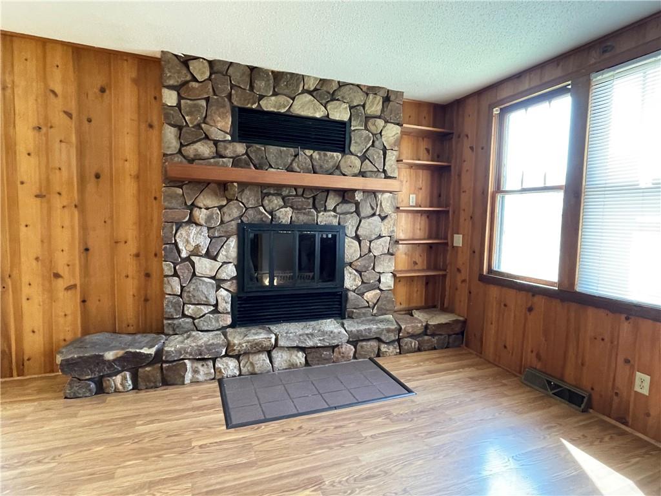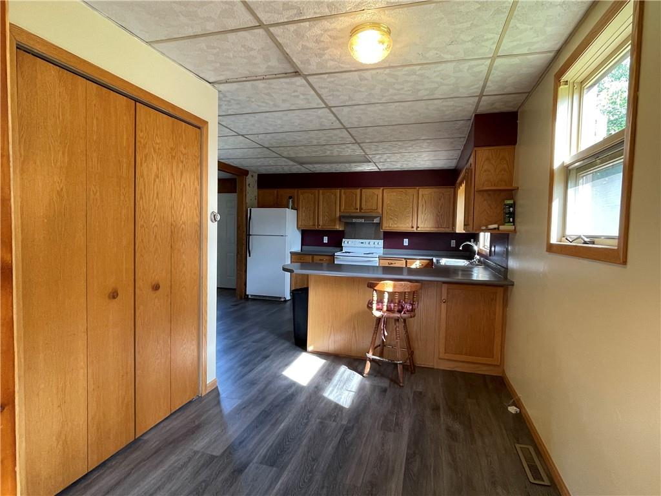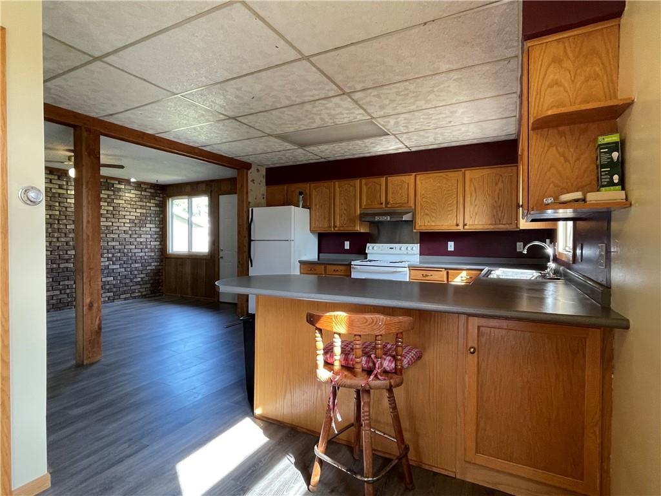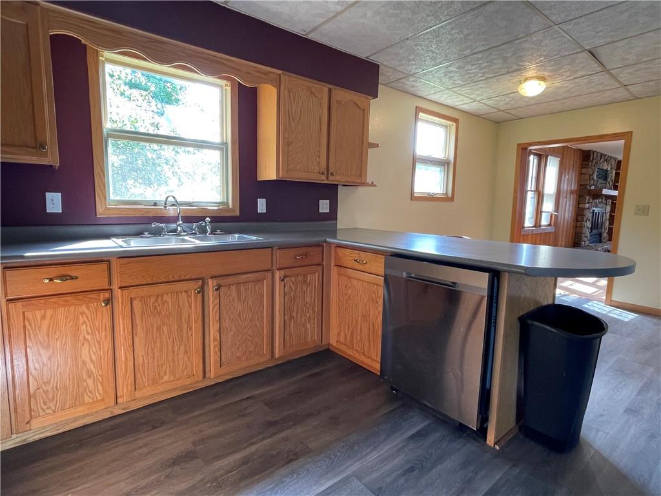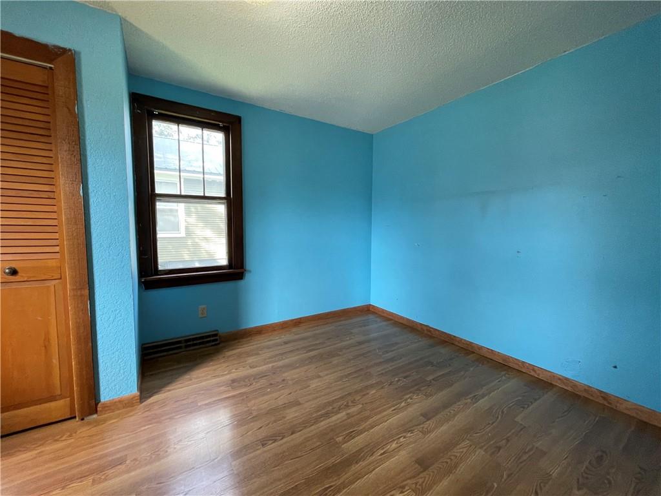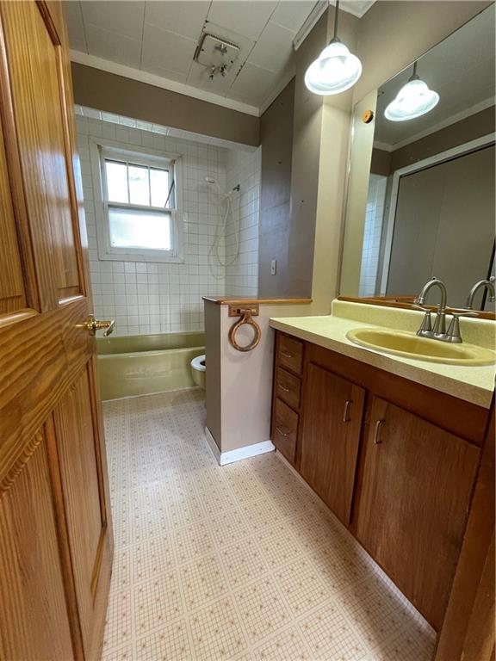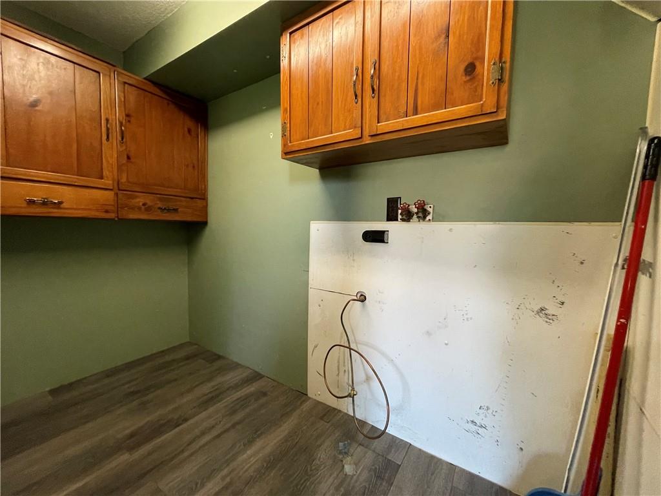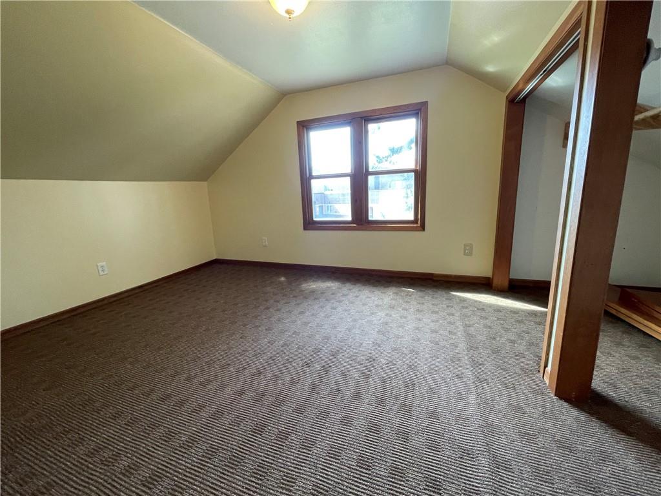Call Us Today: 715-832-0022
Directions
Ash Street is under construction. Go west on Oak Street. Left on Bashaw Street, right on alley. Go in back of property.
Listing Agency
Masterjohn / Spooner
718 Ash Street , Spooner, WI
$185,000.00
MLS# 1585181
Remarks
Completely turn key with new roof, flooring, freshly painted spacious 3+ BR, 2- BA home offers the perfect blend of comfort and convenience. The main floor features a generously sized living room with fireplace along with large bedroom, full bath, and laundry for easy main-floor living. The expansive kitchen has plenty of space for cooking and entertaining. Upstairs are 2 bedrooms, full bath, office (or could be nursery) and abundant closet space, ensuring ample storage for all your needs. The outdoor area is equally impressive, with fenced-in backyard perfect for family gatherings and pets to play freely. Enjoy cozy evenings around the firepit, creating lasting memories with loved ones. The property also has a 2-car detached garage and a large storage shed, offering plenty of space for vehicles, tools, and more. Despite all these features, the backyard remains spacious and inviting, providing a private oasis in the city. Don't miss the opportunity to make this charming home yours!
| Style | OneandOneHalfStory |
|---|---|
| Type | Residential |
| Zoning | Residential |
| School Dist | Spooner Area |
| County | Washburn |
| Lot Size | 0 x 0 x |
| Acreage | 0.16 acres |
| Bedrooms | 4 |
|---|---|
| Baths | 2 Full |
| Garage | 2 Car |
| Basement | Partial |
| Above Grd | 1,512 sq ft |
| Below Grd | — |
| Tax $ / Year | $2,129 / 2023 |
Includes
Dishwasher,GasWaterHeater,Oven,Range,Refrigerator
Excludes
Sellers Personal
| Rooms | Size | Level | Floor |
|---|---|---|---|
| Bathroom 1 | 10x5 | M | Main |
| Bathroom 2 | 7x5 | U | Upper |
| Bedroom 1 | 13x12 | M | Main |
| Bedroom 2 | 12x13 | U | Upper |
| Bedroom 3 | 11x10 | U | Upper |
| DiningRoom | 15x12 | M | Main |
| Kitchen | 12x13 | M | Main |
| Laundry | 10x4 | M | Main |
| LivingRoom | 21x13 | M | Main |
| Office | 7x7 | U | Upper |
| Features | |
|---|---|
| Basement | Partial |
| Cooling | CentralAir |
| Electric | CircuitBreakers |
| Exterior Features | Hardboard,Stucco |
| Fireplace | One,WoodBurning |
| Heating | ForcedAir |
| Other Buildings | Sheds |
| Sewer Service | PublicSewer |
| Water Service | Public |
| Parking Lot | Driveway,Detached,Garage,Gravel |
| Fencing | ChainLink |
| Laundry | N |
The data relating to real estate for sale on this web site comes in part from the Internet Data Exchange program of the NW WI MLS. Real estate listings held by brokerage firms other than Investment Realty are marked with the NW WI MLS icon. The information provided by the seller, listing broker, and other parties may not have been verified.
DISCLAIMER: This information is provided exclusively for consumers' personal, non-commercial use and may not be used for any purpose other than to identify prospective properties consumers may be interested in purchasing. This data is updated every business day. Some properties that appear for sale on this web site may subsequently have been sold and may no longer be available.
