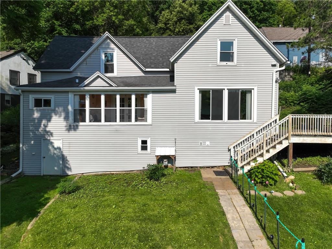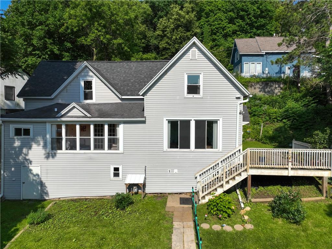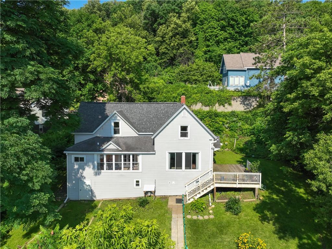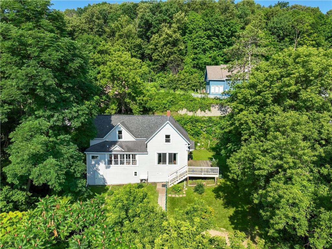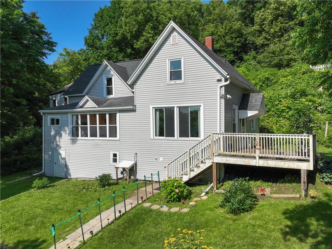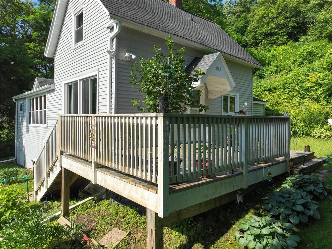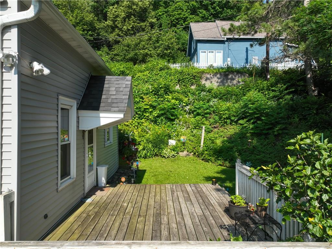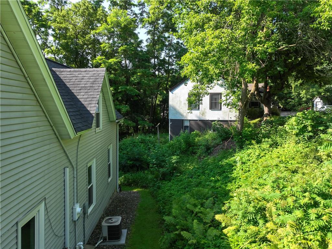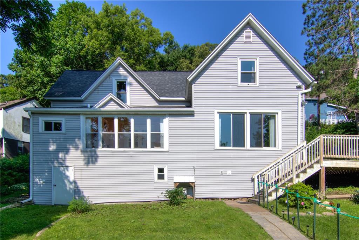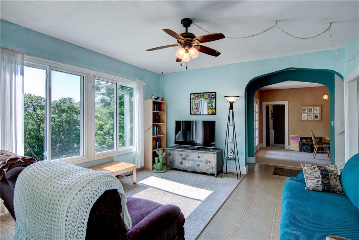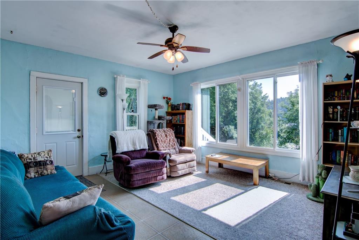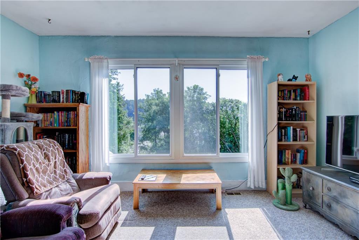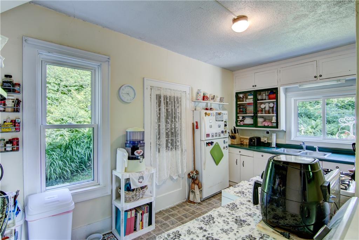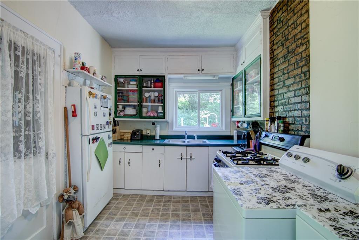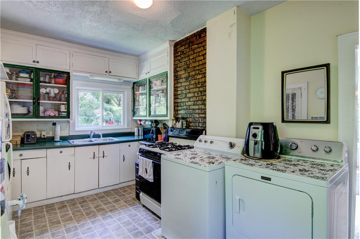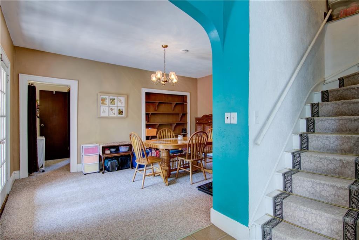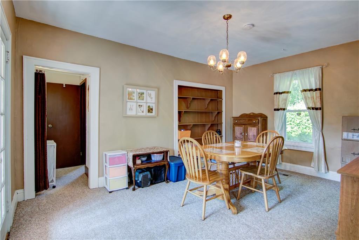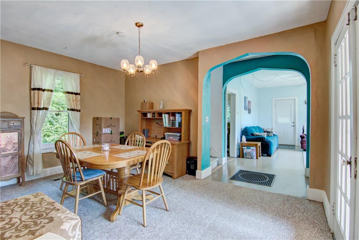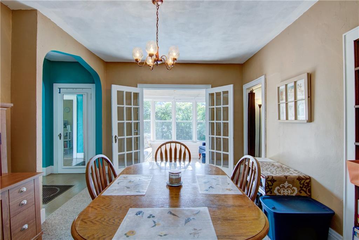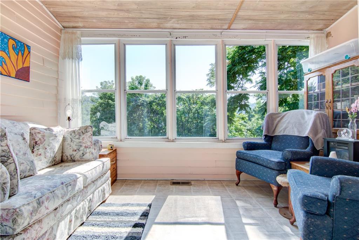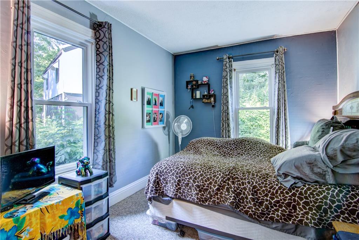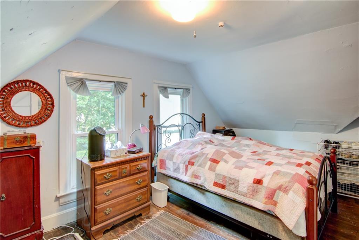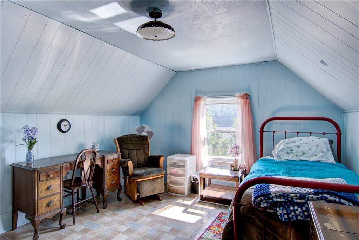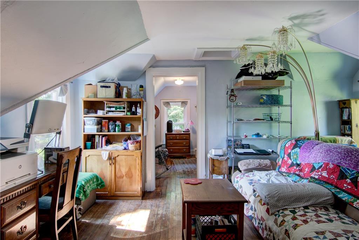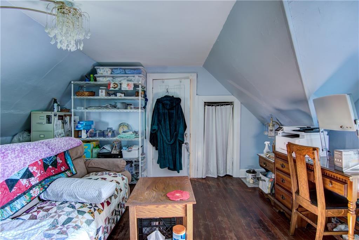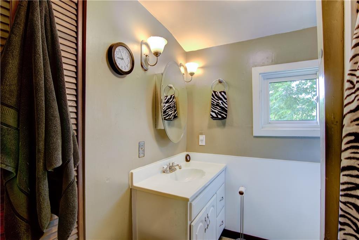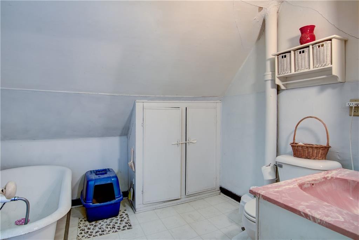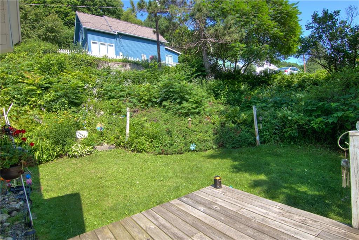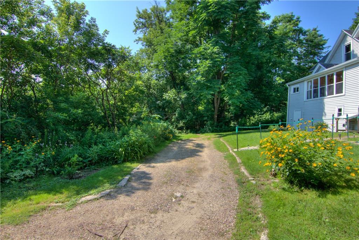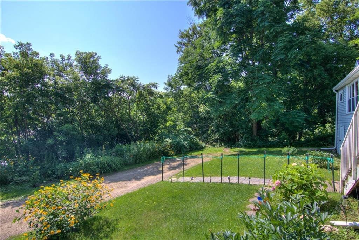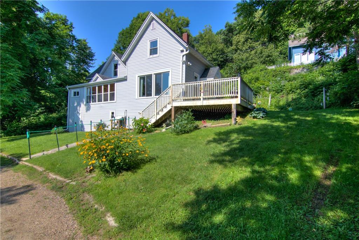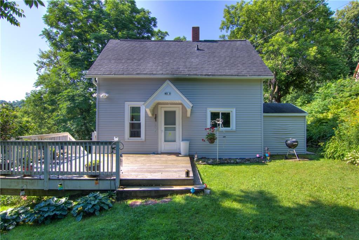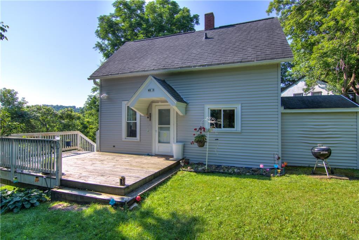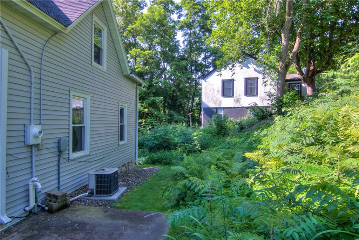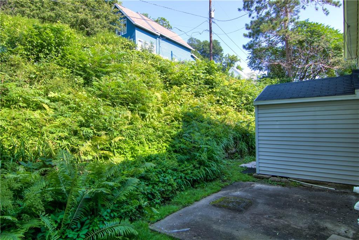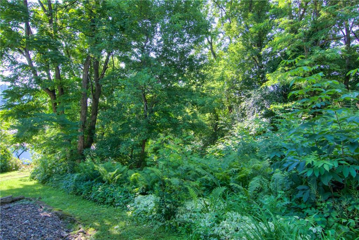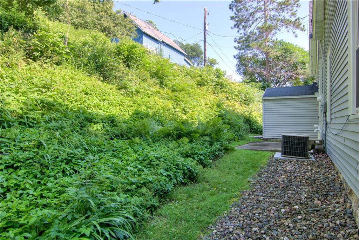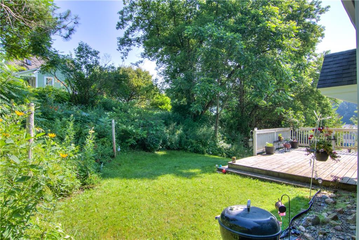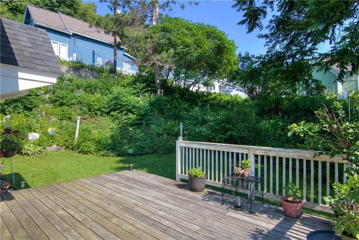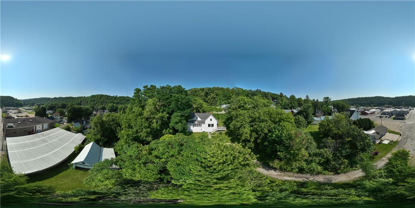Call Us Today: 715-832-0022
Directions
County Rd B to 2nd St, 2nd St to Newman Ave then to Akers St. house is at the top fo the hill
Listing Agency
Realty One Group Simplified
W311 Akers Street , Spring Valley, WI
$175,000.00
MLS# 1583800
Remarks
Welcome to this charming home in the heart of Spring Valley! Brimming with architectural charm, this delightful residence boasts a large front deck perfect for morning coffee or evening relaxation. Step inside to be greeted by expansive windows that flood the home with natural light and offer serene views of lush greenery. The inviting sunroom, accessible through elegant French doors, provides a cozy retreat for all seasons. This lovely abode features three bedrooms and an additional bonus room, ideal for an office or guest space. Nestled in the quaint town of Spring Valley, this home combines comfort, charm, and convenience. Don’t miss the opportunity to make this enchanting house your new home!
| Style | TwoStory |
|---|---|
| Type | Residential |
| Zoning | N/A |
| Year Built | 1900 |
| School Dist | Spring Valley |
| County | Pierce |
| Lot Size | 0 x 0 x |
| Acreage | 0.22 acres |
| Bedrooms | 3 |
|---|---|
| Baths | 1 Full / 1 Half |
| Garage | 2 Car |
| Basement | Full,WalkOutAccess |
| Above Grd | 1,800 sq ft |
| Below Grd | — |
| Tax $ / Year | $2,080 / 2023 |
Includes
Dryer,Microwave,Oven,Range,Refrigerator,Washer
Excludes
N/A
| Rooms | Size | Level | Floor |
|---|---|---|---|
| Bedroom 1 | 9x15 | M | Main |
| Bedroom 2 | 12x15 | U | Upper |
| Bedroom 3 | 11x12 | U | Upper |
| BonusRoom | 10x15 | U | Upper |
| DiningRoom | 12x16 | M | Main |
| FourSeason | 7x12 | M | Main |
| Kitchen | 9x15 | M | Main |
| LivingRoom | 14x15 | M | Main |
| Features | |
|---|---|
| Basement | Full,WalkOutAccess |
| Cooling | CentralAir |
| Electric | CircuitBreakers,Fuses |
| Exterior Features | VinylSiding |
| Heating | ForcedAir |
| Other Buildings | Sheds |
| Patio / Deck | Deck,FourSeason |
| Sewer Service | PublicSewer |
| Water Service | Public |
| Parking Lot | Driveway,Detached,Garage,Gravel |
| Interior Features | CeilingFans |
| Laundry | N |
The data relating to real estate for sale on this web site comes in part from the Internet Data Exchange program of the NW WI MLS. Real estate listings held by brokerage firms other than Investment Realty are marked with the NW WI MLS icon. The information provided by the seller, listing broker, and other parties may not have been verified.
DISCLAIMER: This information is provided exclusively for consumers' personal, non-commercial use and may not be used for any purpose other than to identify prospective properties consumers may be interested in purchasing. This data is updated every business day. Some properties that appear for sale on this web site may subsequently have been sold and may no longer be available.
