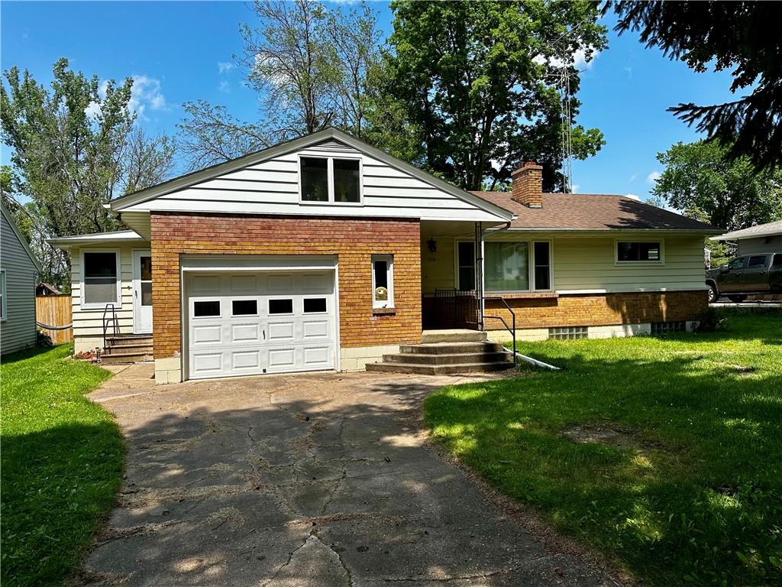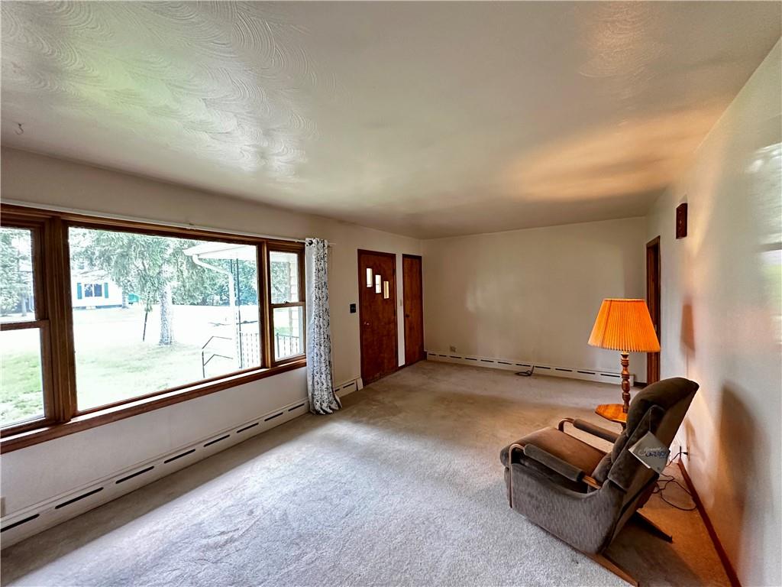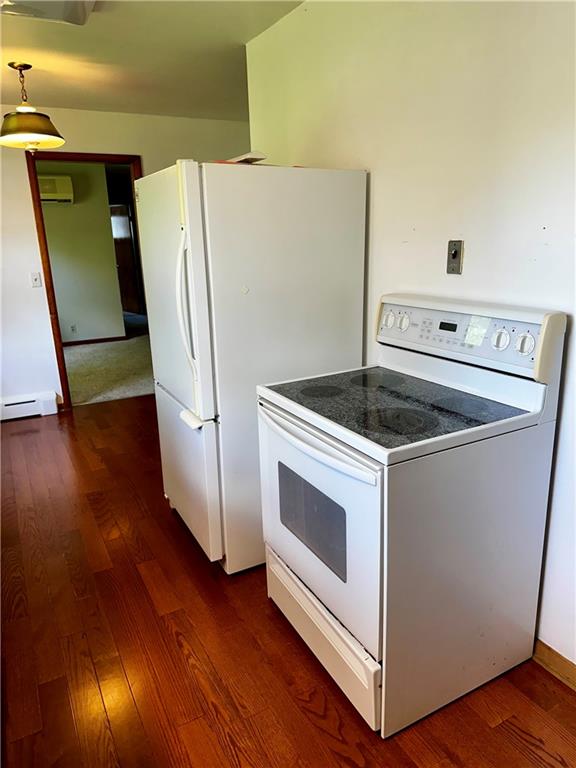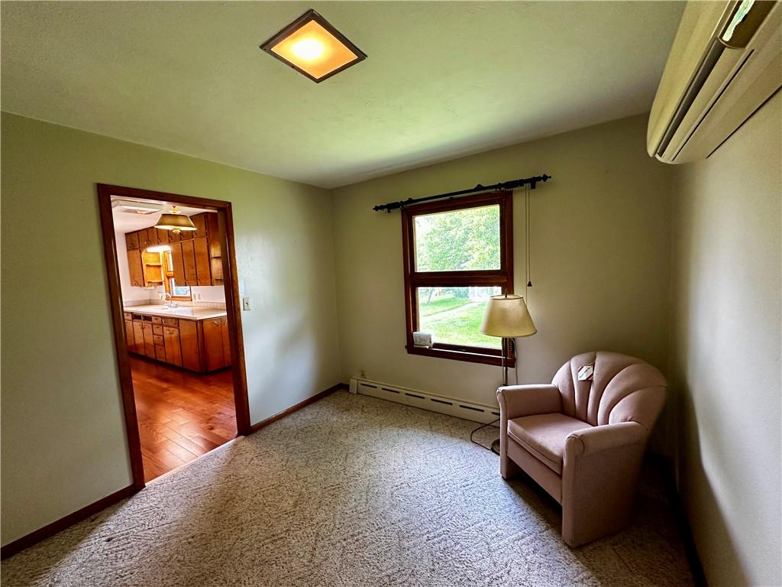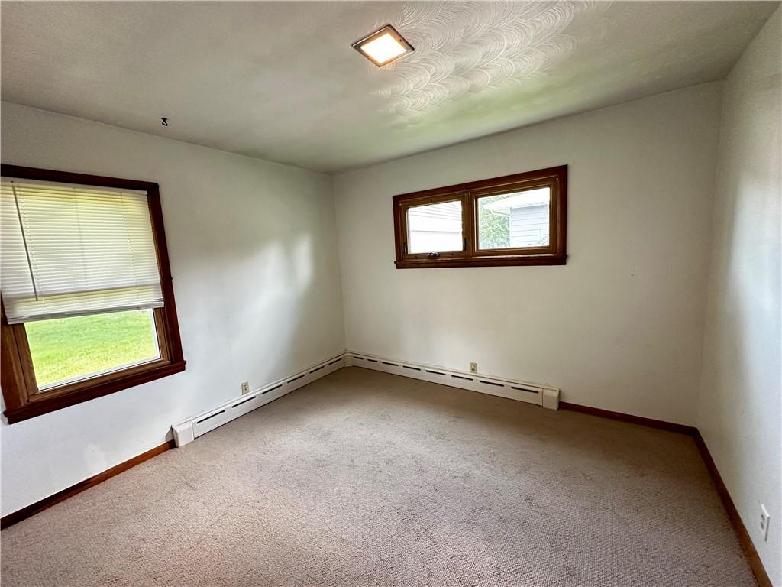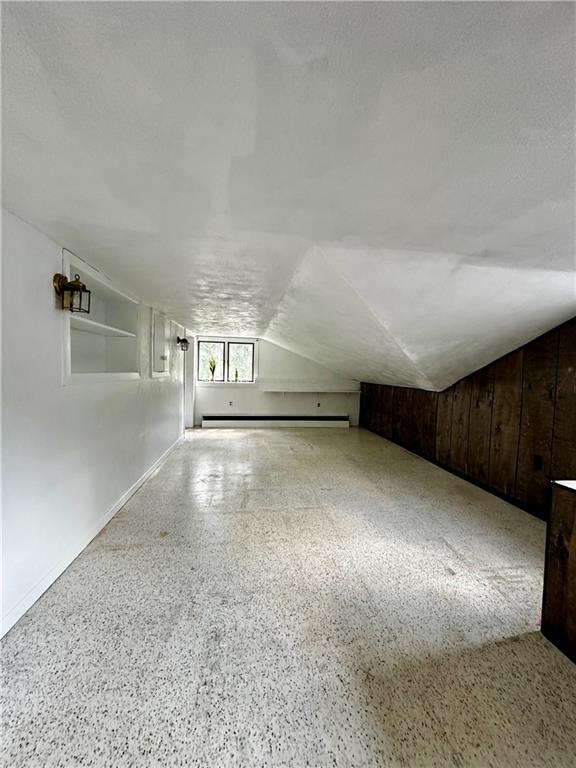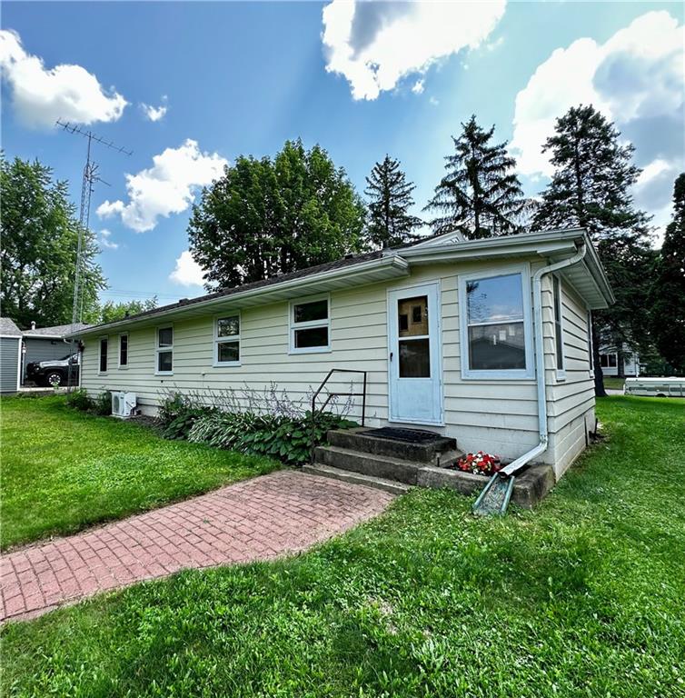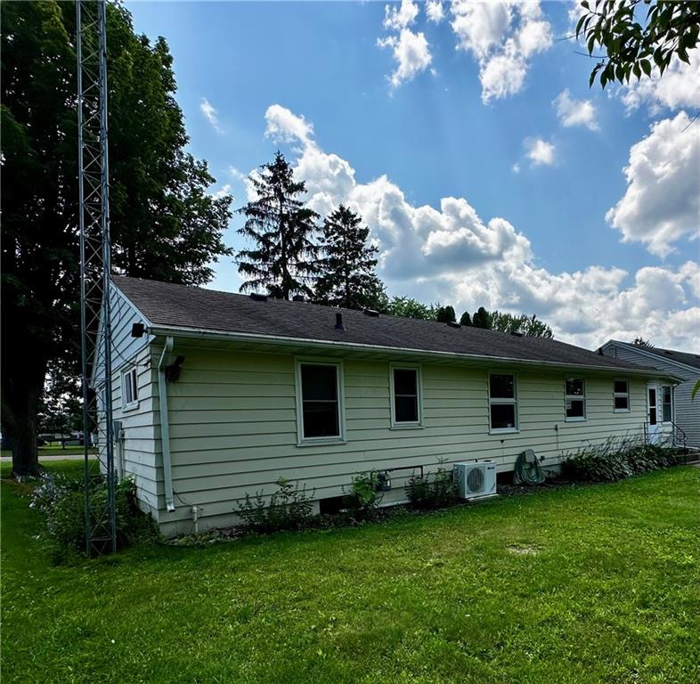Call Us Today: 715-832-0022
Directions
Hwy 27 North, West on Chippewa St, North on N East St, West on West St home on North side
Listing Agency
Woods & Water Realty Inc / Regional Office
124 E West Street , Cadott, WI
$199,900.00
MLS# 1583517
Remarks
Welcome to your new home in charming Cadott! This delightful house boasts 2+ bedrooms and 1.5 bathrooms, offering a cozy 1,024 square feet of living space. This property features a large 2-car detached garage with a screened porch, and an attached 1-car garage. Step inside and discover a warm, inviting atmosphere complete with a fireplace for those chilly Wisconsin evenings. The full basement provides ample storage. This home is in move-in condition, so you can start enjoying your new life here right away! Situated in a friendly neighborhood close to downtown Cadott, you'll have easy access to local amenities and attractions. Nature enthusiasts will appreciate the proximity to a beautiful park just a short distance away. Whether you're seeking a starter home, downsizing, or looking for a comfortable place to call your own, this property offers the perfect blend of comfort, convenience, and small-town charm. Don't miss your chance to make this lovely house your home in Cadott!
| Style | OneStory |
|---|---|
| Type | Residential |
| Zoning | Residential |
| Year Built | 1953 |
| School Dist | Cadott Community |
| County | Chippewa |
| Lot Size | 66 x 172 x |
| Acreage | 0.30 acres |
| Bedrooms | 2 |
|---|---|
| Baths | 1 Full / 1 Half |
| Garage | 3 Car |
| Basement | Full |
| Above Grd | 1,024 sq ft |
| Below Grd | — |
| Tax $ / Year | $1,958 / 2023 |
Includes
GasWaterHeater,Oven,Range,Refrigerator
Excludes
Sellers Personal
| Rooms | Size | Level | Floor |
|---|---|---|---|
| Bathroom 1 | 5x6 | L | Lower |
| Bathroom 2 | 5x7 | M | Main |
| Bedroom 1 | 10x11 | M | Main |
| Bedroom 2 | 9x14 | M | Main |
| DiningRoom 1 | 6x9 | M | Main |
| DiningRoom 2 | 10x11 | M | Main |
| Kitchen | 11x7 | M | Main |
| LivingRoom | 21x11 | M | Main |
| Office | 21x10 | U | Upper |
| ThreeSeason | 15x7 | M | Main |
| Features | |
|---|---|
| Basement | Full |
| Cooling | Ductless |
| Electric | CircuitBreakers |
| Exterior Features | WoodSiding |
| Fireplace | One |
| Heating | HotWater |
| Other Buildings | None |
| Patio / Deck | Enclosed,ThreeSeason |
| Sewer Service | PublicSewer |
| Water Service | Public |
| Parking Lot | Concrete,Driveway,Other |
| Fencing | None |
| Laundry | N |
The data relating to real estate for sale on this web site comes in part from the Internet Data Exchange program of the NW WI MLS. Real estate listings held by brokerage firms other than Investment Realty are marked with the NW WI MLS icon. The information provided by the seller, listing broker, and other parties may not have been verified.
DISCLAIMER: This information is provided exclusively for consumers' personal, non-commercial use and may not be used for any purpose other than to identify prospective properties consumers may be interested in purchasing. This data is updated every business day. Some properties that appear for sale on this web site may subsequently have been sold and may no longer be available.
