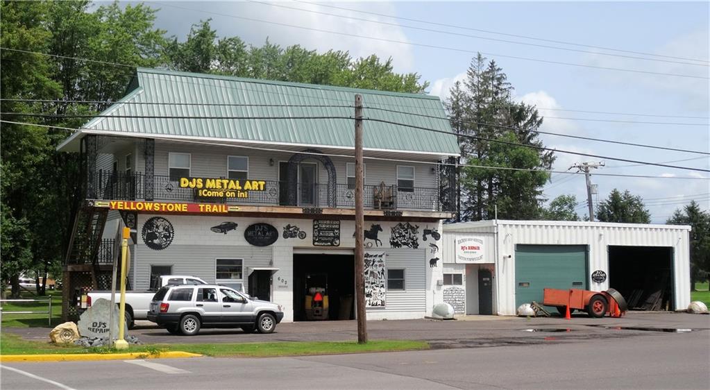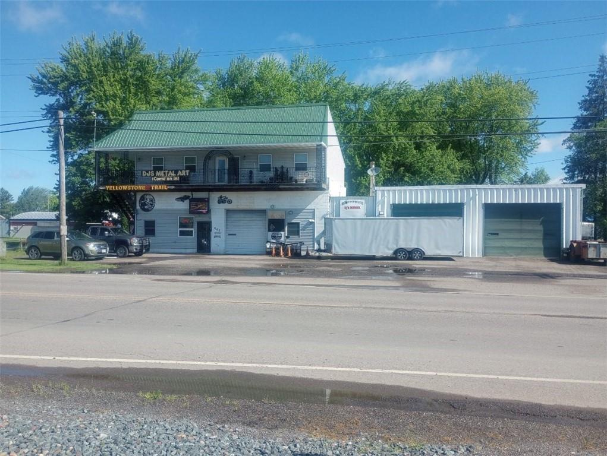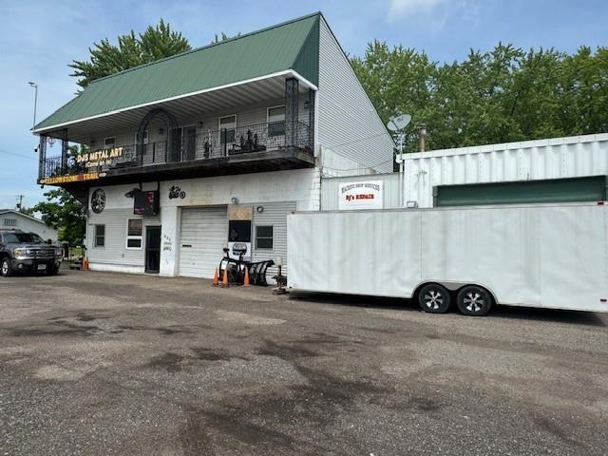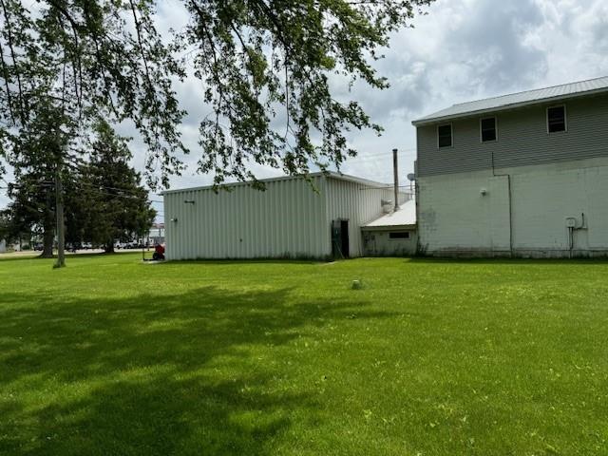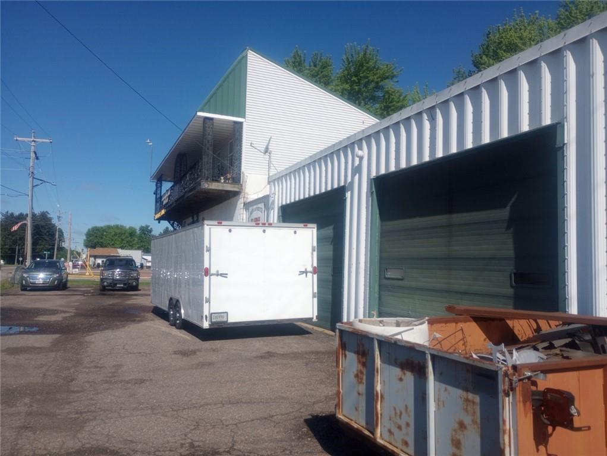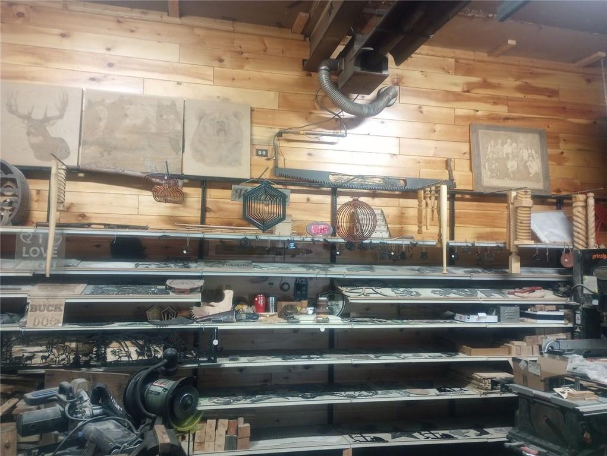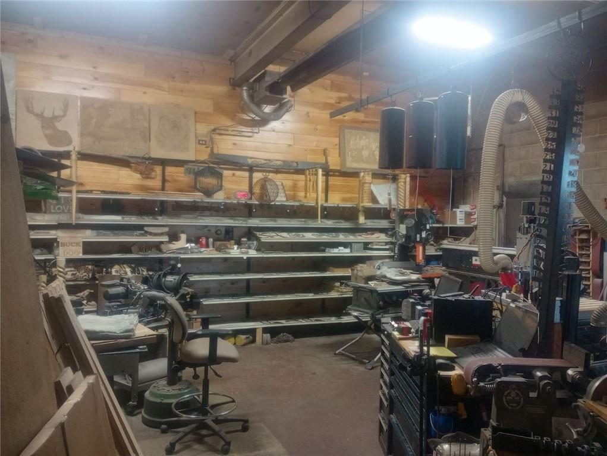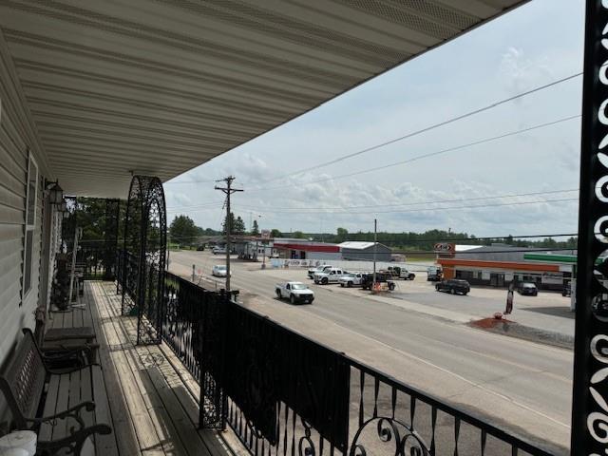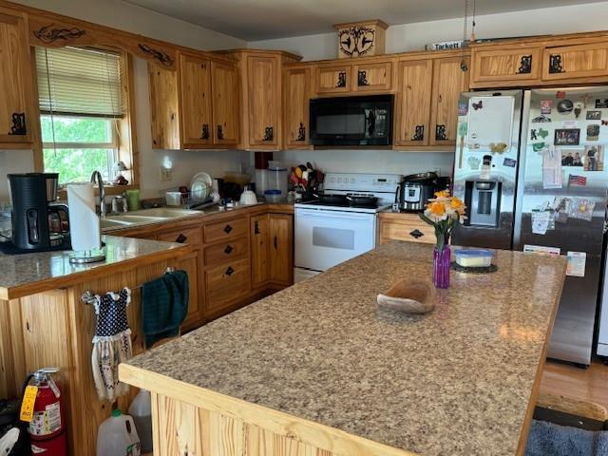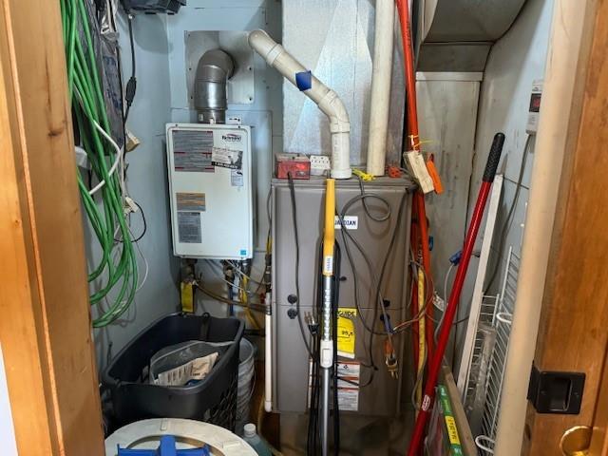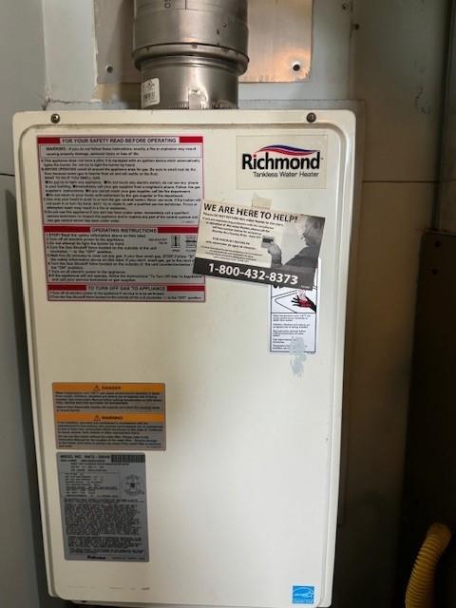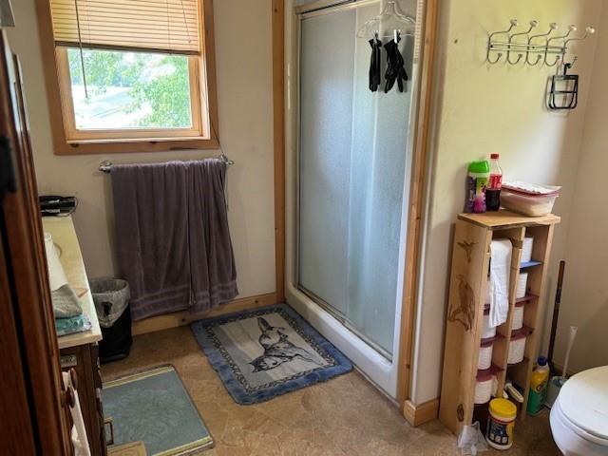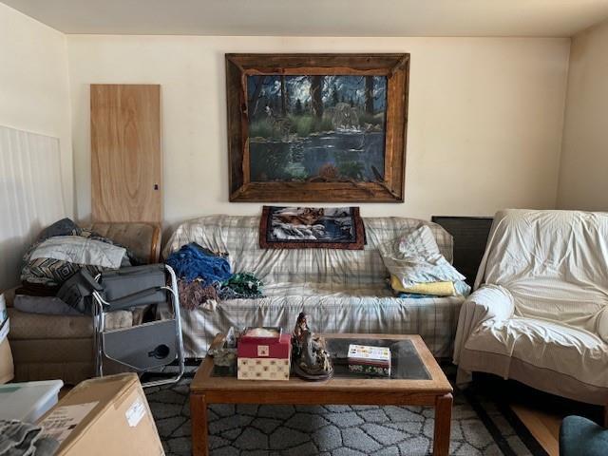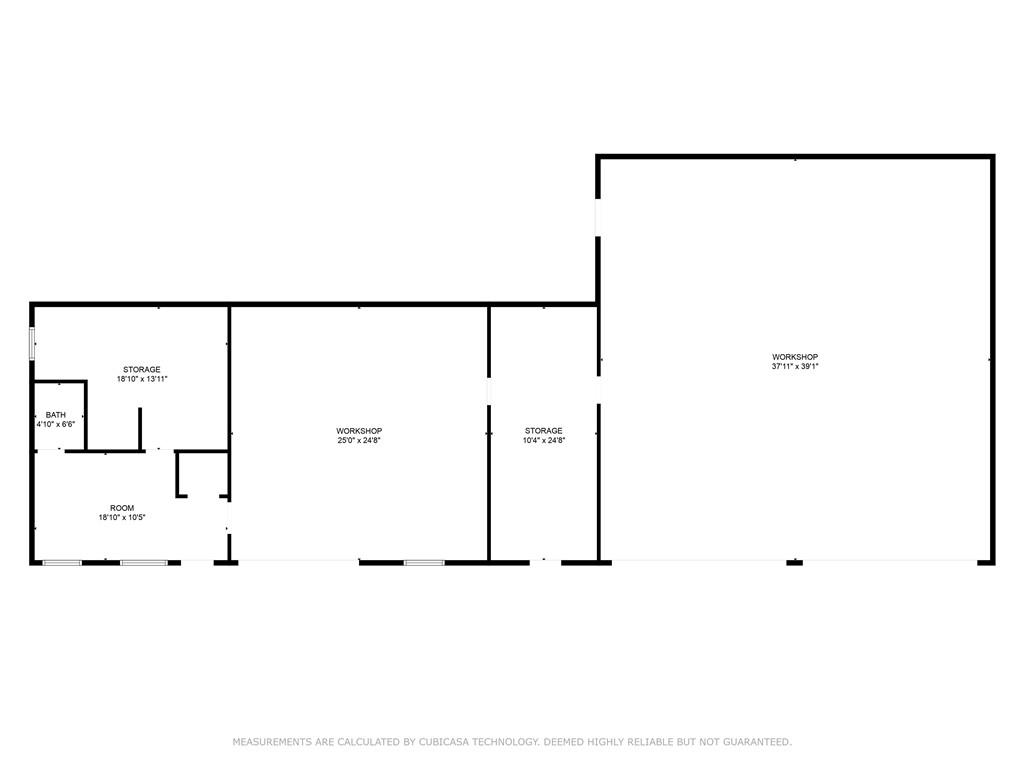Call Us Today: 715-832-0022
Directions
Heading east on HWY 29, Take Withee/Neillsville Exit, turn left, property on right
Listing Agency
Edina Realty, Inc. - Chippewa Valley
602 E Mill Street , Withee, WI
$198,000.00
MLS# 1582727
Remarks
Take advantage of a unique investment opportunity with this prime property in Withee. Run your business from the main level while enjoying the convenience of living quarters above, featuring 2 bedrooms and 1 full bathroom. The property includes a large shop with an office space, providing ample room for various business operations. This setup offers potential for income generation by running a business on the premises while having the flexibility to reside on-site. The prime location adds to the appeal of this property, making it a lucrative prospect for entrepreneurs and investors. With the ability to combine work and living spaces, this property offers a versatile and desirable arrangement. Don't miss out on this chance to establish your business while enjoying the comfort of living on-site or generating income from the apartment above. Explore the potential that this property holds for you! Reach out today for a showing!
| Style | Other |
|---|---|
| Type | Residential |
| Zoning | Commercial |
| Year Built | 1940 |
| School Dist | Owen-Withee |
| County | Clark |
| Lot Size | 0 x 0 x |
| Acreage | 0.51 acres |
| Bedrooms | 2 |
|---|---|
| Baths | 1 Full |
| Garage | 3 Car |
| Basement | None |
| Above Grd | 1,261 sq ft |
| Below Grd | — |
| Tax $ / Year | $3,402 / 2023 |
Includes
GasWaterHeater,OilWaterHeater
Excludes
N/A
| Rooms | Size | Level | Floor |
|---|---|---|---|
| Bathroom | 11x8 | U | Upper |
| Bedroom 1 | 13x12 | U | Upper |
| Bedroom 2 | 8x12 | U | Upper |
| DiningRoom | 11x9 | U | Upper |
| Kitchen | 11x8 | U | Upper |
| LivingRoom | 32x17 | U | Upper |
| Features | |
|---|---|
| Basement | None |
| Cooling | CentralAir |
| Electric | CircuitBreakers |
| Exterior Features | Brick,Steel,VinylSiding |
| Fireplace | None |
| Heating | ForcedAir |
| Other Buildings | None |
| Patio / Deck | Covered,Patio |
| Sewer Service | PublicSewer |
| Water Service | Public |
| Parking Lot | Asphalt,Attached,Driveway,Garage,Gravel |
| Fencing | None |
| Laundry | N |
The data relating to real estate for sale on this web site comes in part from the Internet Data Exchange program of the NW WI MLS. Real estate listings held by brokerage firms other than Investment Realty are marked with the NW WI MLS icon. The information provided by the seller, listing broker, and other parties may not have been verified.
DISCLAIMER: This information is provided exclusively for consumers' personal, non-commercial use and may not be used for any purpose other than to identify prospective properties consumers may be interested in purchasing. This data is updated every business day. Some properties that appear for sale on this web site may subsequently have been sold and may no longer be available.
