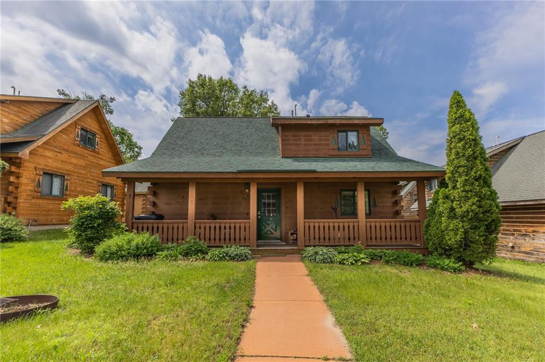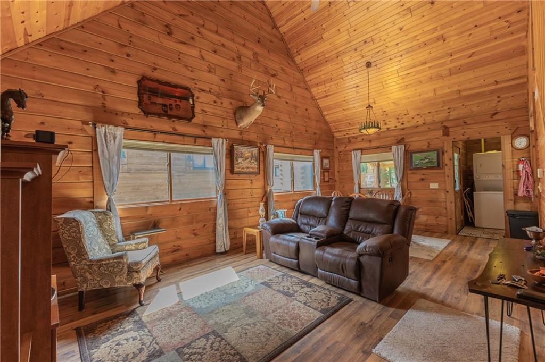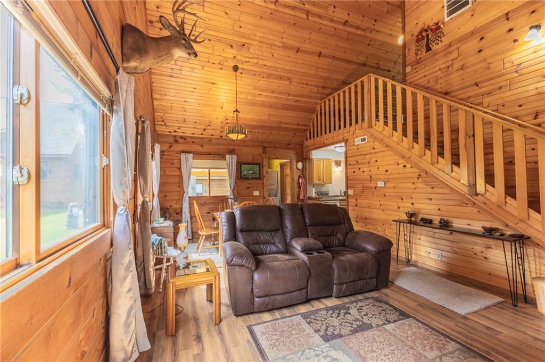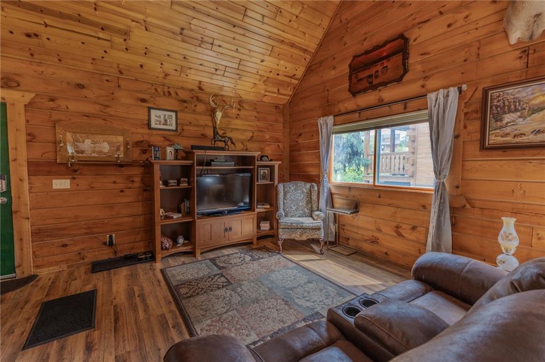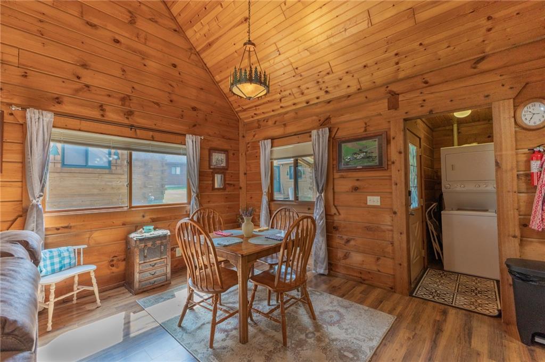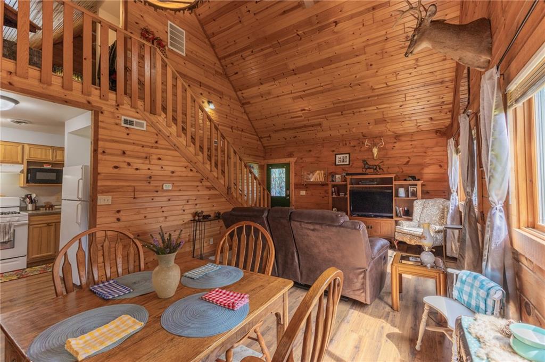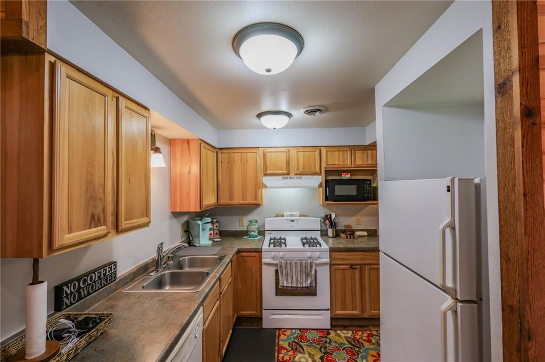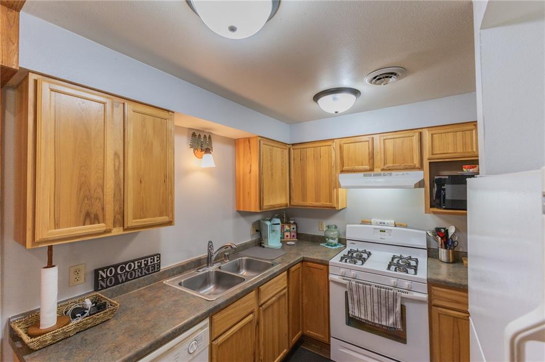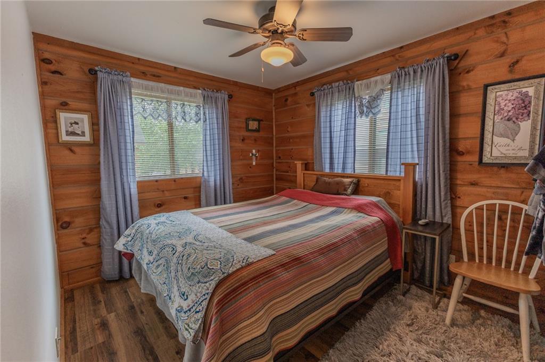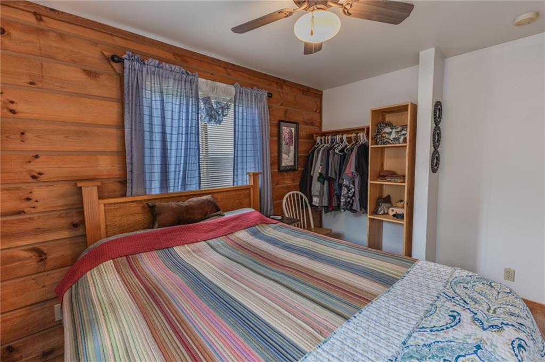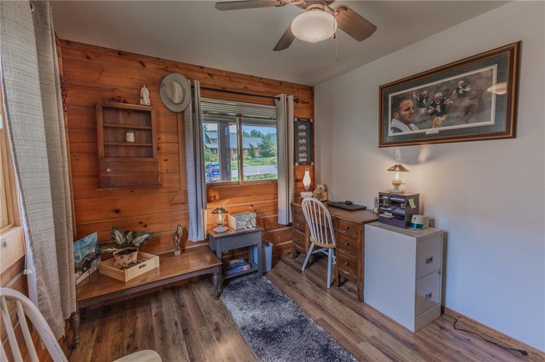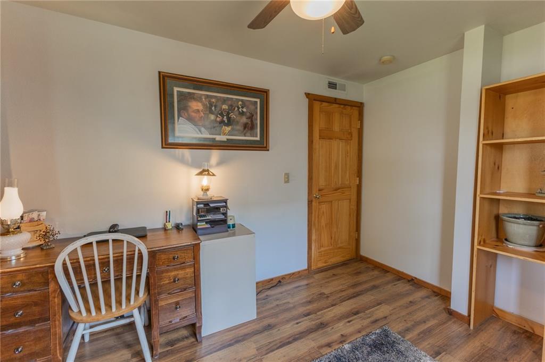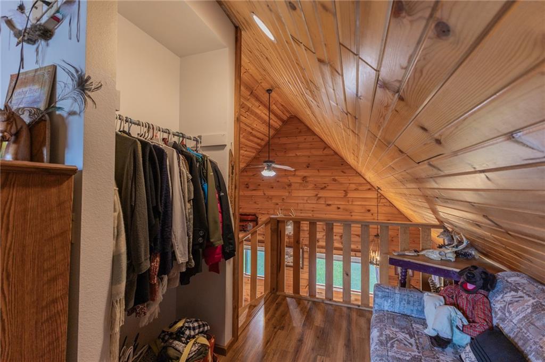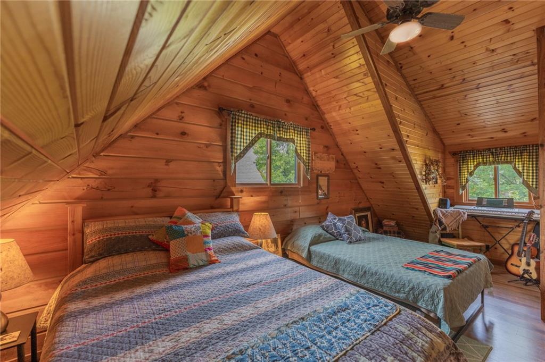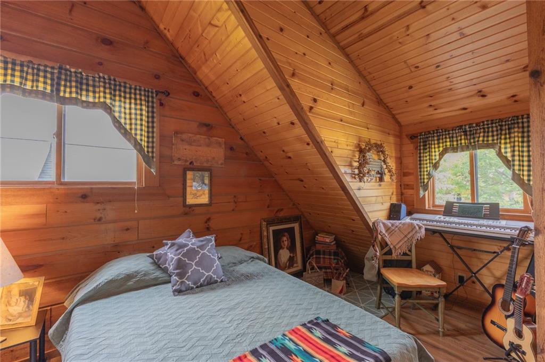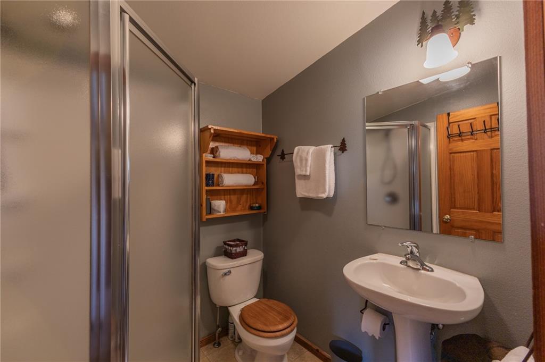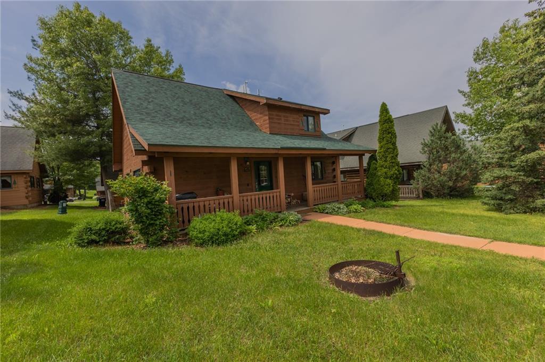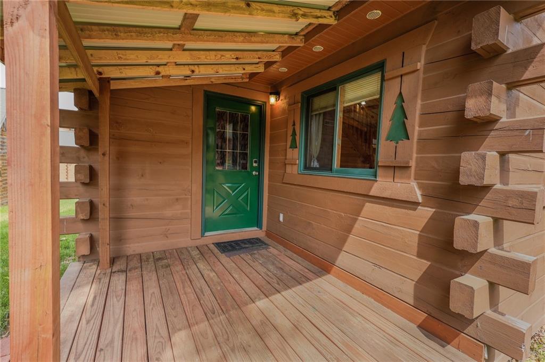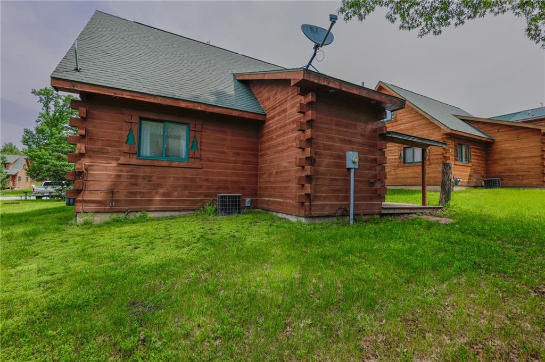Call Us Today: 715-832-0022
Directions
From Hwy 94 take the Warrens Exit (exit 135) and head east towards Warrens. Turn left on Jelly Stone Dr. Right on Yogi Circle. Right on Skatepark Ct. Home on right.
Listing Agency
Keller Williams Realty Diversified
714 Skatepark Court , Warrens, WI
$194,500.00
MLS# 1582712
Remarks
Looking for the perfect getaway or a cozy home? This beautiful log cabin has it all! Nestled just feet from the 3 Bears Lodge and near Jellystone Resort, this charming and well-maintained home exudes rustic charm and offers a variety of nearby activities in all seasons. Enjoy the waterparks in the warm weather and jump on the snowmobile trails in the winter. The loft provides additional space and a cozy ambiance, making it perfect for relaxation or adventure. A large, completely enclosed crawl space adds extra storage for your convenience. Thinking about an investment? This property holds great potential as an income-producing short-term rental. Don’t miss out on this unique opportunity to own a versatile retreat! Other included items are the entertainment center and full bed with frame.
| Style | OneandOneHalfStory |
|---|---|
| Type | Residential |
| Zoning | N/A |
| Year Built | 2006 |
| School Dist | Tomah Area |
| County | Monroe |
| Lot Size | 0 x 0 x |
| Acreage | 0.11 acres |
| Bedrooms | 3 |
|---|---|
| Baths | 2 Full |
| Garage | N/A |
| Basement | CrawlSpace,Full |
| Above Grd | 1,146 sq ft |
| Below Grd | — |
| Tax $ / Year | $2,693 / 2023 |
Includes
Dryer,Dishwasher,Microwave,Other,Oven,Range,Refrigerator,SeeRemarks,Washer
Excludes
N/A
| Rooms | Size | Level | Floor |
|---|---|---|---|
| Bathroom 1 | 8x6 | M | Main |
| Bathroom 2 | 7x6 | U | Upper |
| Bedroom 1 | 9x12 | M | Main |
| Bedroom 2 | 9x12 | M | Main |
| Bedroom 3 | 19x15 | U | Upper |
| DiningRoom | 11x14 | M | Main |
| Kitchen | 9x9 | M | Main |
| Laundry | 9x4 | M | Main |
| LivingRoom | 14x14 | M | Main |
| Pantry | 4x8 | M | Main |
| Features | |
|---|---|
| Basement | CrawlSpace,Full |
| Cooling | CentralAir |
| Electric | CircuitBreakers |
| Exterior Features | Log |
| Fireplace | None |
| Heating | ForcedAir |
| Sewer Service | PublicSewer |
| Water Service | Public |
| Parking Lot | NoGarage |
| Fencing | None |
| Laundry | N |
The data relating to real estate for sale on this web site comes in part from the Internet Data Exchange program of the NW WI MLS. Real estate listings held by brokerage firms other than Investment Realty are marked with the NW WI MLS icon. The information provided by the seller, listing broker, and other parties may not have been verified.
DISCLAIMER: This information is provided exclusively for consumers' personal, non-commercial use and may not be used for any purpose other than to identify prospective properties consumers may be interested in purchasing. This data is updated every business day. Some properties that appear for sale on this web site may subsequently have been sold and may no longer be available.
