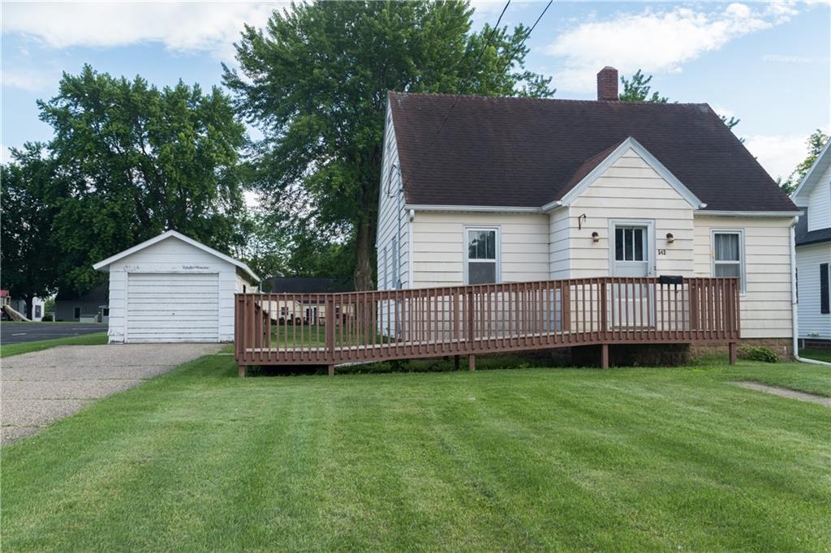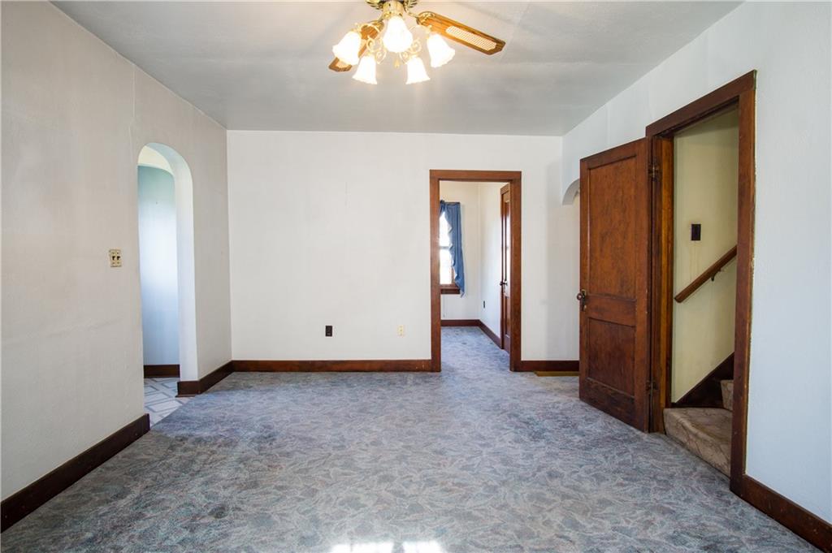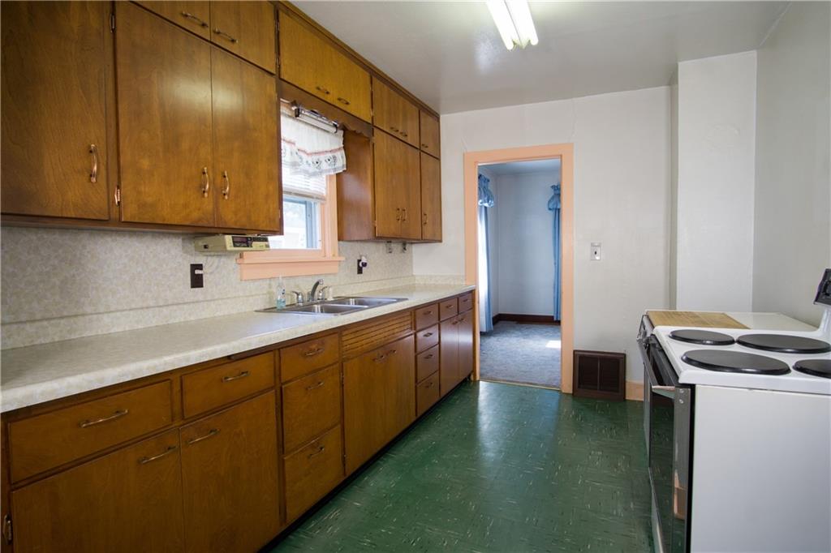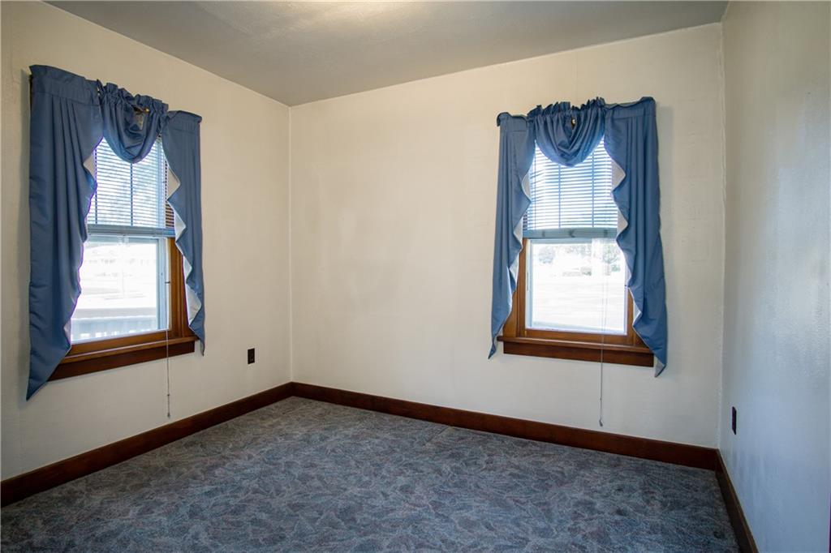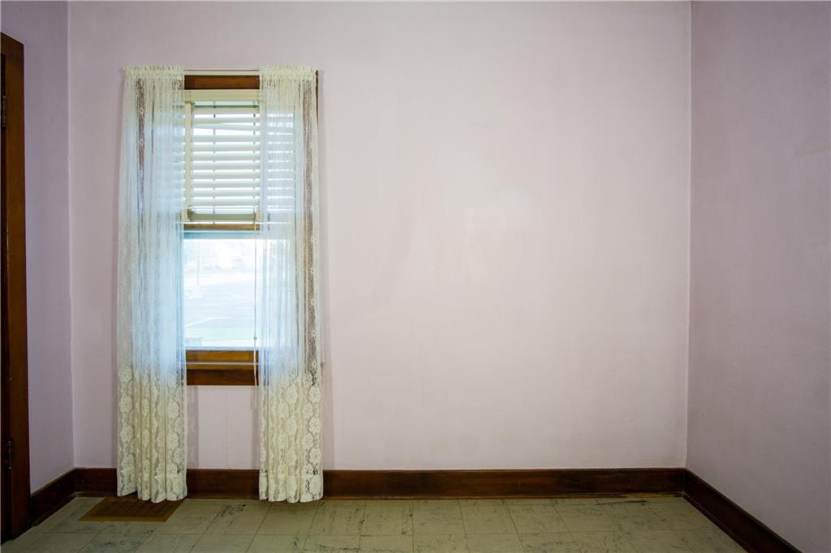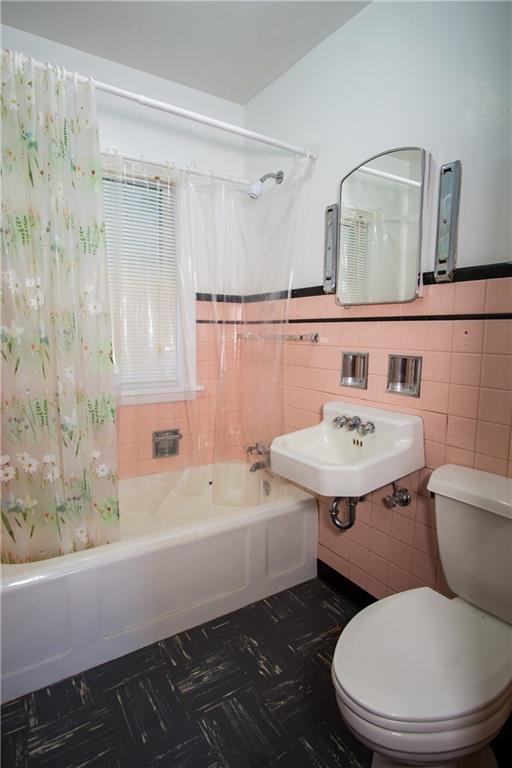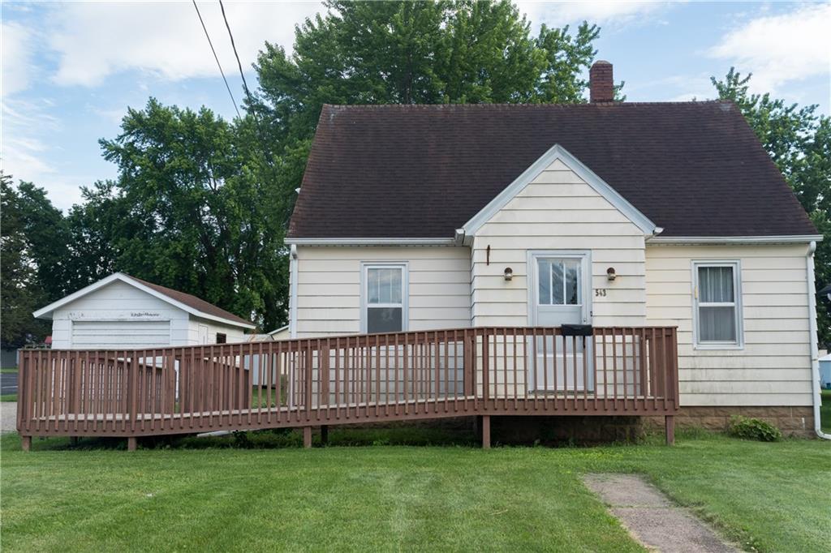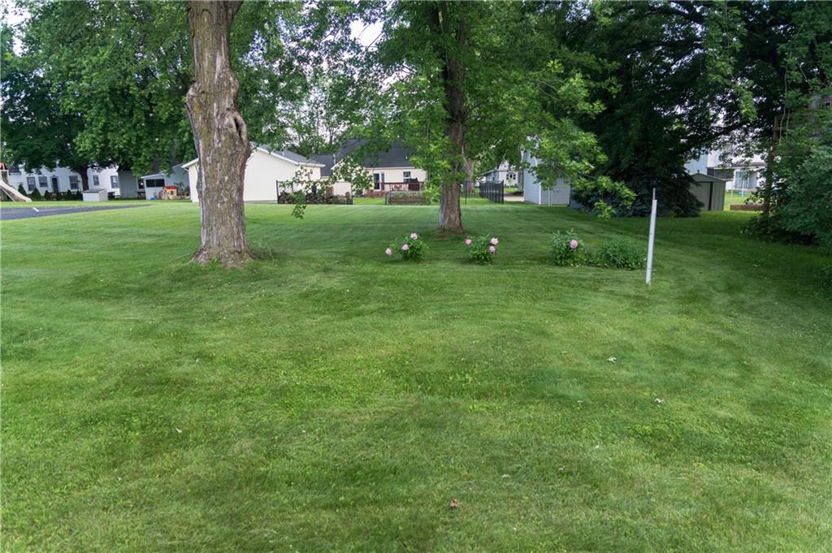Call Us Today: 715-832-0022
Directions
(From Mondovi) Highway 10 to the property on South Side, Next to Kjentvet & Smith Funeral Home, west side of parking lot.
Listing Agency
Exp Realty Llc
543 W Main Street , Mondovi, WI
$164,900.00
MLS# 1582681
Remarks
Cape Cod style home with character on a large lot! This 4 bedroom, 1.5 bath home is waiting for your touch. Having a practical layout of a galley kitchen open to a breakfast nook, good sized living room, 2 bedrooms & a full bathroom on the main floor. The bedrooms have nice wood floors in the closets giving a suspicion of wood floors under the current flooring, however, Seller is not 100% sure. The upper floor has 2 bedrooms, 1/2 bath and DOES have beautiful wood floors along with many built-in cabinets and sufficient storage. The cheery 5x10 back porch has many windows to enjoy the large backyard and outdoors or wander out to the 10x10 deck to enjoy it more! This property also includes a 12x22 1-car garage, a 10x11 storage shed and a main entrance ramp to the front entrance. There is a 1st floor OR basement laundry hook-up option. Come with your ideas, make it your own and enjoy this practical home with a large yard in a convenient location to downtown, school & parks!
| Style | OneandOneHalfStory |
|---|---|
| Type | Residential |
| Zoning | Residential |
| Year Built | 1900 |
| School Dist | Mondovi |
| County | Buffalo |
| Lot Size | 203 x 66 x |
| Acreage | N/A |
| Bedrooms | 4 |
|---|---|
| Baths | 1 Full / 1 Half |
| Garage | 1 Car |
| Basement | Full |
| Above Grd | 1,148 sq ft |
| Below Grd | — |
| Tax $ / Year | $1,648 / 2023 |
Includes
Dryer,Dishwasher,GasWaterHeater,Oven,Range,Washer
Excludes
Sellers Personal
| Rooms | Size | Level | Floor |
|---|---|---|---|
| Bathroom 1 | 7x5 | M | Main |
| Bathroom 2 | 5x4 | U | Upper |
| Bedroom 1 | 10x9 | M | Main |
| Bedroom 2 | 10x9 | M | Main |
| Bedroom 3 | 10x10 | U | Upper |
| Bedroom 4 | 11x9 | U | Upper |
| DiningRoom | 9x7 | M | Main |
| EntryFoyer | 7x4 | M | Main |
| Kitchen | 12x9 | M | Main |
| Laundry | 8x8 | L | Lower |
| LivingRoom | 18x12 | M | Main |
| Other 1 | 5x3 | M | Main |
| Other 2 | 16x3 | U | Upper |
| Other 3 | 3x4 | U | Upper |
| Features | |
|---|---|
| Basement | Full |
| Cooling | None |
| Electric | CircuitBreakers |
| Exterior Features | MetalSiding |
| Fireplace | None |
| Handicap Access | AccessibleApproachwithRamp |
| Heating | ForcedAir |
| Other Buildings | Sheds |
| Patio / Deck | Deck,Other,SeeRemarks |
| Sewer Service | PublicSewer |
| Water Service | Public |
| Parking Lot | Asphalt,Driveway,Detached,Garage |
| Interior Features | CeilingFans |
| Laundry | N |
The data relating to real estate for sale on this web site comes in part from the Internet Data Exchange program of the NW WI MLS. Real estate listings held by brokerage firms other than Investment Realty are marked with the NW WI MLS icon. The information provided by the seller, listing broker, and other parties may not have been verified.
DISCLAIMER: This information is provided exclusively for consumers' personal, non-commercial use and may not be used for any purpose other than to identify prospective properties consumers may be interested in purchasing. This data is updated every business day. Some properties that appear for sale on this web site may subsequently have been sold and may no longer be available.
