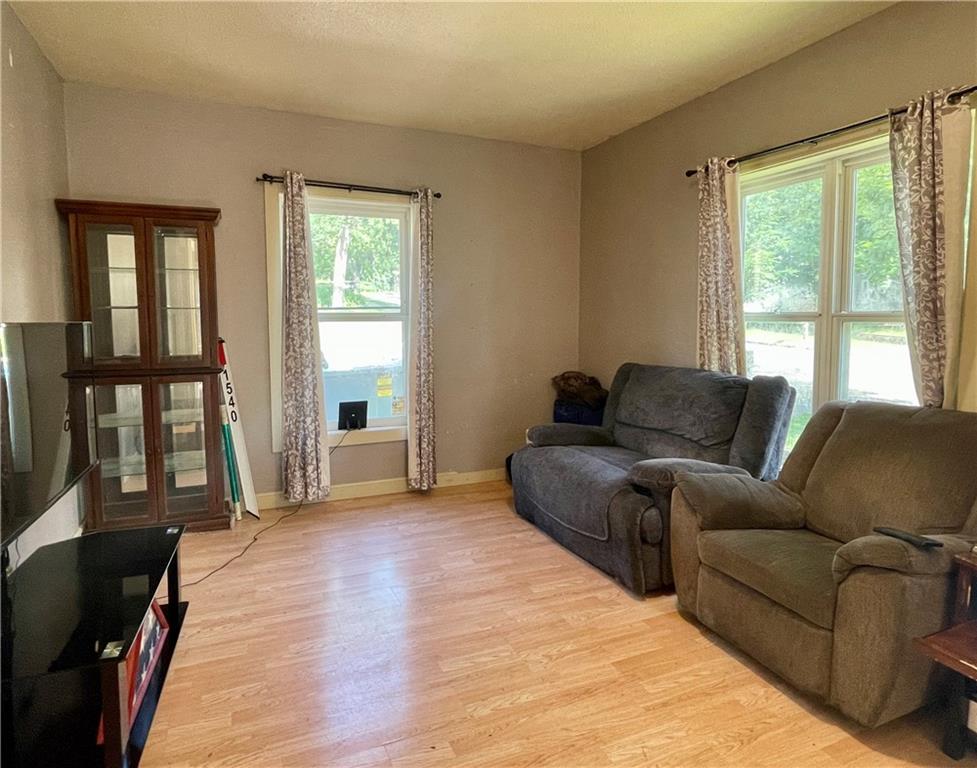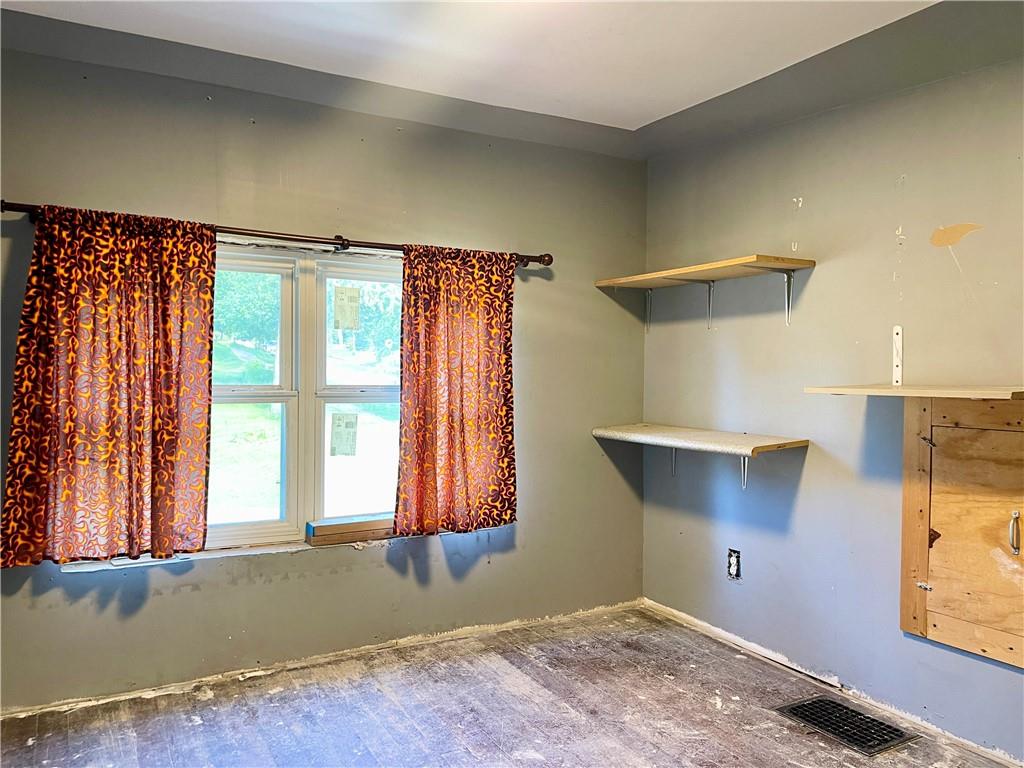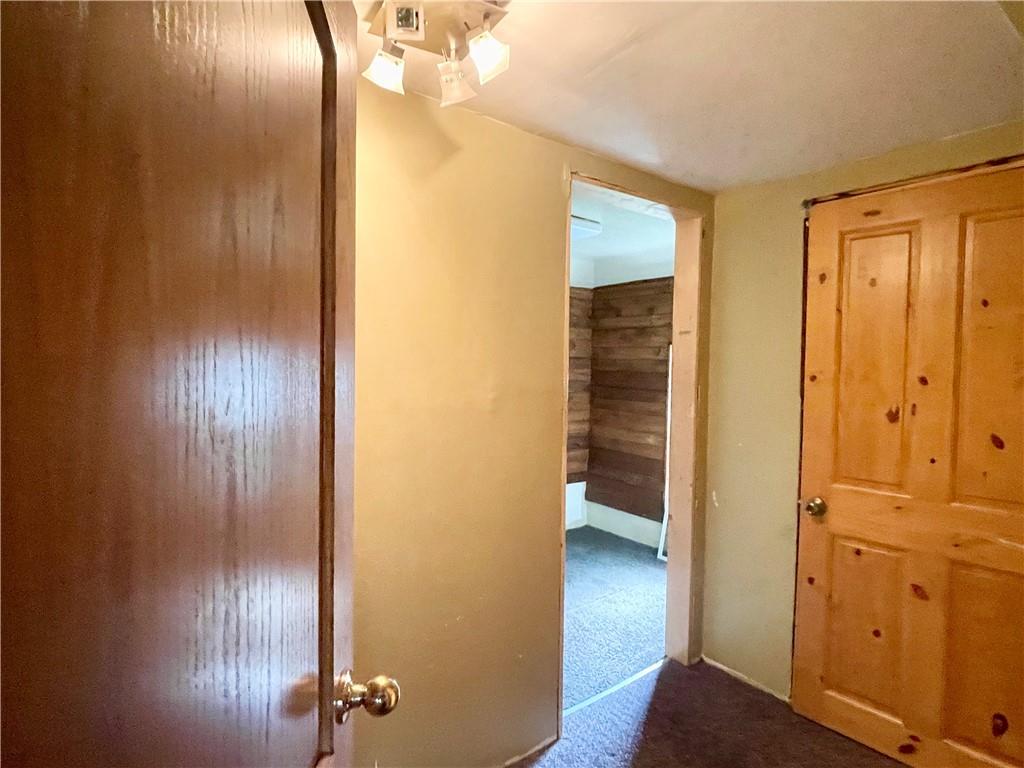Call Us Today: 715-832-0022
Directions
Hwy 53 by pass to River Prairie exit turn East and follow Birch street to S on Fall St then west on Summit to S McDonough St to E on E Madison Street on Madison street. Property on Left.
Listing Agency
C21 Affiliated
1540 E Madison Street , Eau Claire, WI
$169,900.00
MLS# 1582622
Remarks
An affordable and sturdy home awaits its next loving owner! This 3-bedroom, 1-bath gem in need of some TLC holds immense potential. With a touch of elbow grease and an imaginative buyer, this house can transform into a cozy haven. Features include vinyl windows, original wood floors on both the upper level and throughout the main floor (according to the seller), a 15 x 8 back deck for backyard grill-outs, and a spacious fully fenced backyard with cyclone fencing to keep your pets and kids safe. Conveniently located near Birch St. for a quick jaunt to downtown/hospital or turn east to 53 bypass. The roof was replaced in 2011, the furnace in 2009, and the kitchen remodeled in 2015. Plus, there’s a deep 2-car garage. Selling "AS IS" Don't miss this one!
| Style | OneandOneHalfStory |
|---|---|
| Type | Residential |
| Zoning | Residential |
| Year Built | 1916 |
| School Dist | Eau Claire Area |
| County | Eau Claire |
| Lot Size | 132 x 66 x |
| Acreage | 0.20 acres |
| Bedrooms | 3 |
|---|---|
| Baths | 1 Full |
| Garage | 2 Car |
| Basement | Full |
| Above Grd | 1,328 sq ft |
| Below Grd | — |
| Tax $ / Year | $2,942 / 2023 |
Includes
Freezer,GasWaterHeater,Microwave,Oven,Range,Refrigerator
Excludes
Sellers Personal
| Rooms | Size | Level | Floor |
|---|---|---|---|
| Bathroom | 6x5 | M | Main |
| Bedroom 1 | 11x13 | M | Main |
| Bedroom 2 | 10x9 | U | Upper |
| Bedroom 3 | 9x9 | U | Upper |
| DiningRoom | 10x11 | M | Main |
| Kitchen | 11x12 | M | Main |
| LivingRoom | 17x11 | M | Main |
| Office | 7x4 | U | Upper |
| Other 1 | 6x8 | U | Upper |
| Other 2 | 5x4 | M | Main |
| Pantry | 6x5 | M | Main |
| Features | |
|---|---|
| Basement | Full |
| Cooling | CentralAir |
| Electric | CircuitBreakers |
| Exterior Features | Fence |
| Fireplace | None |
| Heating | ForcedAir |
| Other Buildings | Sheds |
| Patio / Deck | Deck |
| Sewer Service | PublicSewer |
| Water Service | Public |
| Parking Lot | Concrete,Driveway,Detached,Garage,GarageDoorOpener |
| Interior Features | CeilingFans |
| Fencing | ChainLink,YardFenced |
| Laundry | N |
The data relating to real estate for sale on this web site comes in part from the Internet Data Exchange program of the NW WI MLS. Real estate listings held by brokerage firms other than Investment Realty are marked with the NW WI MLS icon. The information provided by the seller, listing broker, and other parties may not have been verified.
DISCLAIMER: This information is provided exclusively for consumers' personal, non-commercial use and may not be used for any purpose other than to identify prospective properties consumers may be interested in purchasing. This data is updated every business day. Some properties that appear for sale on this web site may subsequently have been sold and may no longer be available.
























