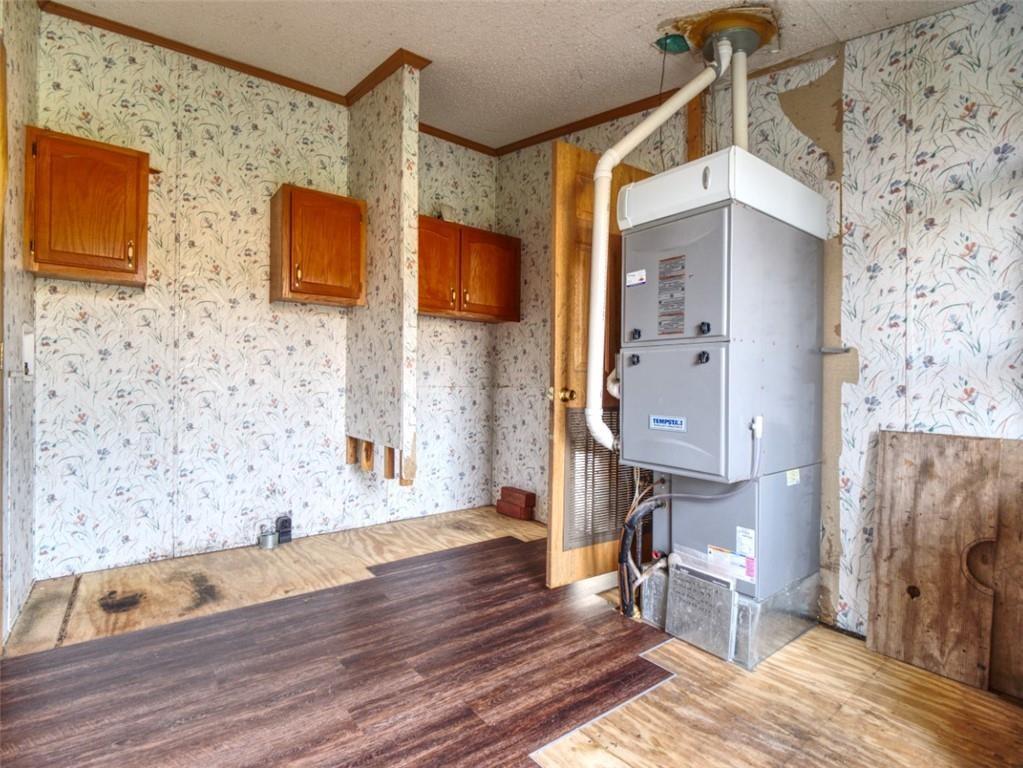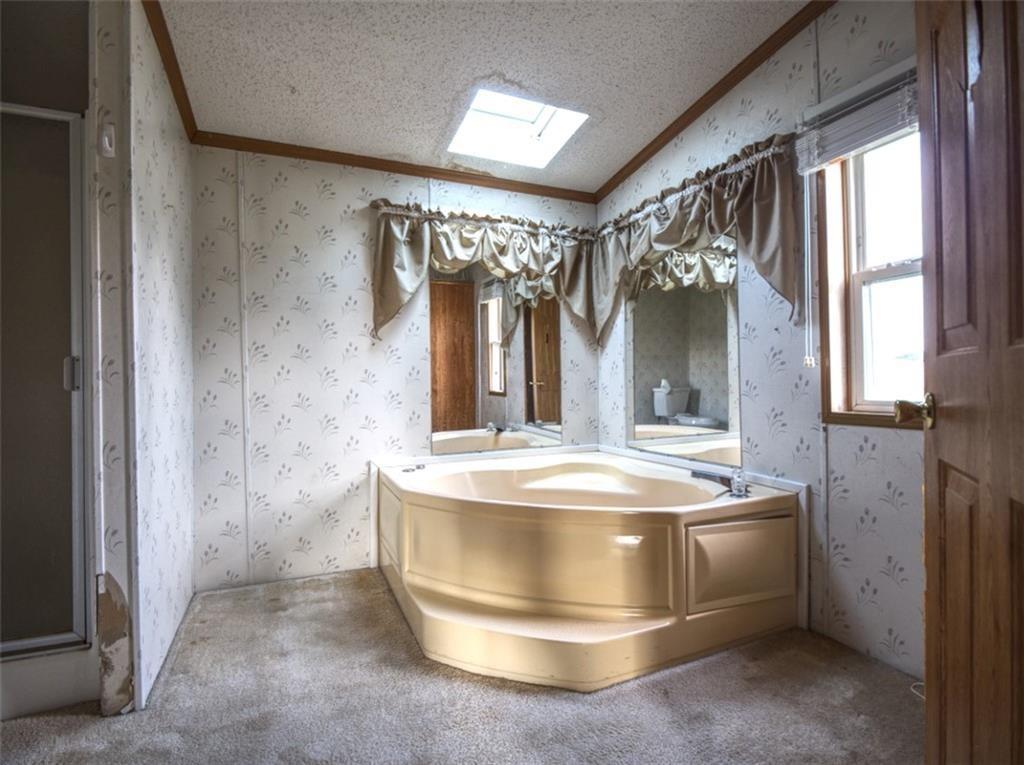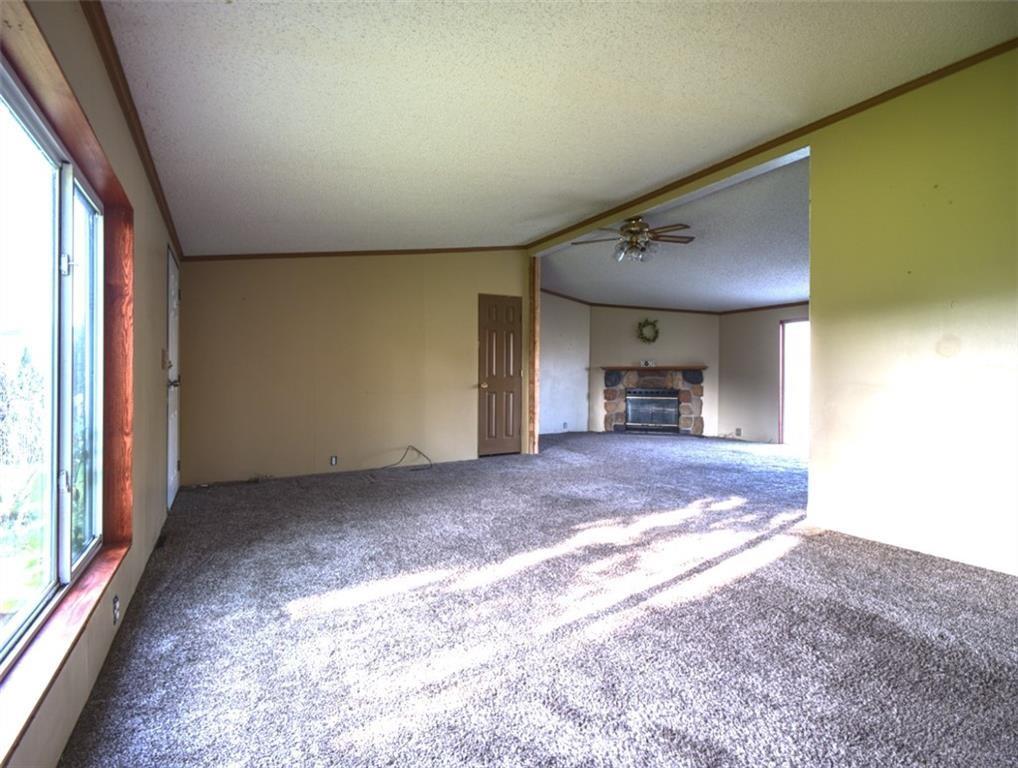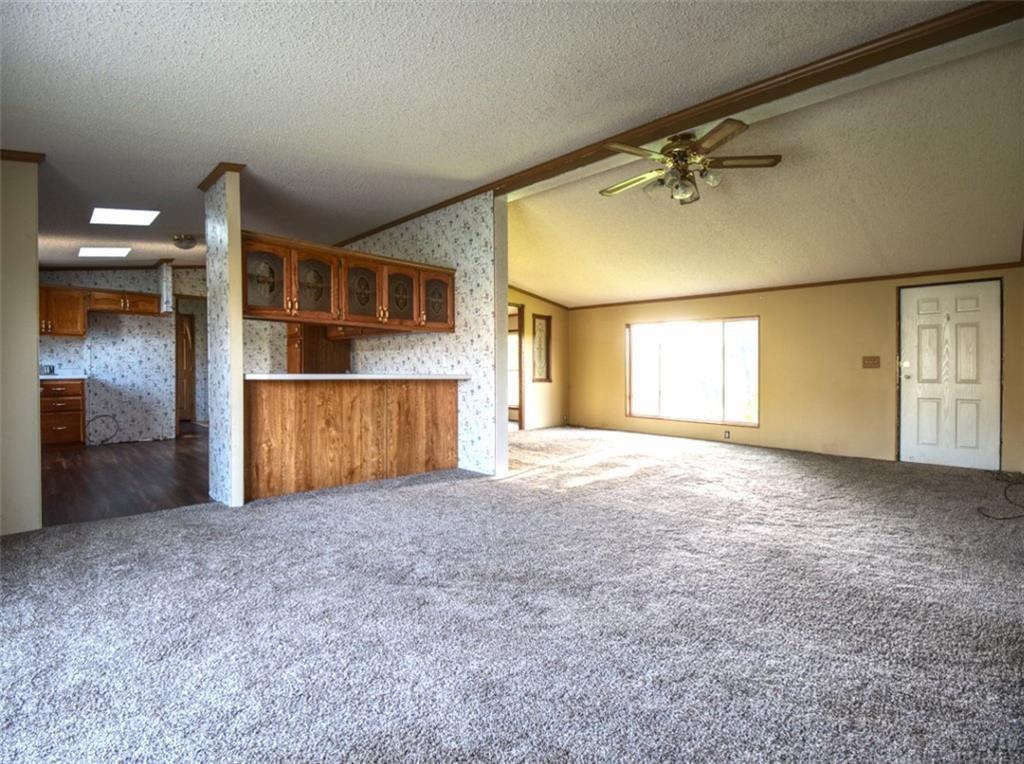Call Us Today: 715-832-0022
Directions
From Pigeon Falls take Hwy 121, Towards Northfield, turn left on Tilman-Hanson Rd, right on County P to destination on your left.
Listing Agency
Keller Williams Realty Diversified
W11174 County Road P , Blair, WI
$155,000.00
MLS# 1581544
Remarks
Welcome Home to Country Living! This 4 bedroom 2.5 bath home all on 1 level nestled in the rolling hills just a few miles outside of Pigeon Falls. Approximately a 30 min drive to Eau Claire or Black River Falls, 20 min to Whitehall. You will love the spacious kitchen and dining room boasting with natural light to enjoy all the private peaceful countryside views. The living room provides a cozy and elegant wood burning fireplace for you to enjoy in our Wisconsin winters. A bonus room that could make an extra-large living room, family room or whatever you desire. Laundry is located on one level for your convenience. The large master bedroom features an en-suite bathroom and spacious walk in closet. The home is set up for propane and or an outdoor wood burning furnace. Home is in need of some TLC but with some elbow grease this could be the country home you have been dreaming of making your own. Sellers are selling "as is" they will make no repairs.
| Style | OneStory |
|---|---|
| Type | Residential |
| Zoning | N/A |
| Year Built | 1997 |
| School Dist | Whitehall |
| County | Trempealeau |
| Lot Size | 0 x 0 x |
| Acreage | 1.80 acres |
| Bedrooms | 4 |
|---|---|
| Baths | 2 Full / 1 Half |
| Garage | N/A |
| Basement | None |
| Above Grd | 2,016 sq ft |
| Below Grd | — |
| Tax $ / Year | $1,227 / 2022 |
Includes
Dishwasher
Excludes
N/A
| Rooms | Size | Level | Floor |
|---|---|---|---|
| Bathroom 1 | 13x12 | M | Main |
| Bathroom 2 | 9x5 | M | Main |
| Bedroom 1 | 9x12 | M | Main |
| Bedroom 2 | 9x12 | M | Main |
| Bedroom 3 | 15x12 | M | Main |
| Bedroom 4 | 12x11 | M | Main |
| BonusRoom | 20x13 | M | Main |
| DiningRoom | 13x12 | L | Lower |
| EntryFoyer | 12x8 | M | Main |
| Kitchen | 14x13 | M | Main |
| LivingRoom | 12x19 | M | Main |
| Features | |
|---|---|
| Basement | None |
| Cooling | CentralAir |
| Electric | CircuitBreakers |
| Exterior Features | VinylSiding |
| Fireplace | WoodBurning |
| Heating | ForcedAir |
| Other Buildings | Sheds |
| Patio / Deck | Deck |
| Sewer Service | SepticTank |
| Water Service | Private,Well |
| Parking Lot | Driveway,Gravel,NoGarage |
| Interior Features | CeilingFans |
| Laundry | N |
The data relating to real estate for sale on this web site comes in part from the Internet Data Exchange program of the NW WI MLS. Real estate listings held by brokerage firms other than Investment Realty are marked with the NW WI MLS icon. The information provided by the seller, listing broker, and other parties may not have been verified.
DISCLAIMER: This information is provided exclusively for consumers' personal, non-commercial use and may not be used for any purpose other than to identify prospective properties consumers may be interested in purchasing. This data is updated every business day. Some properties that appear for sale on this web site may subsequently have been sold and may no longer be available.























