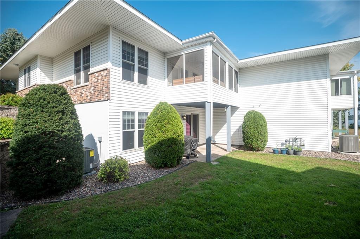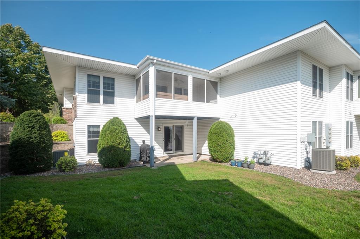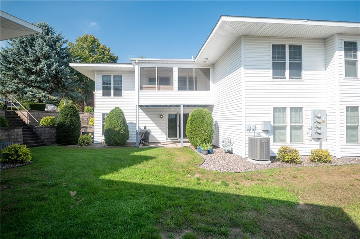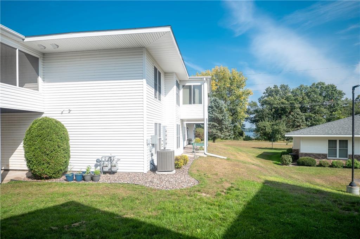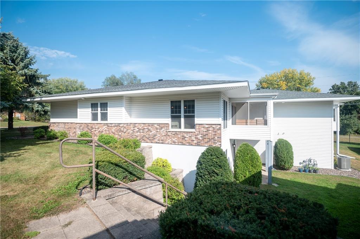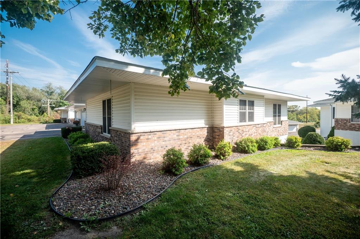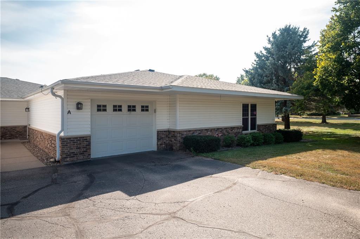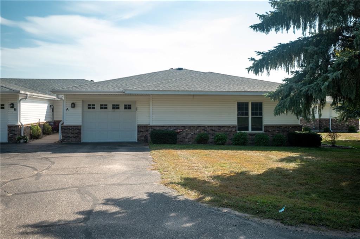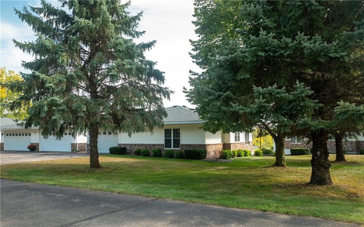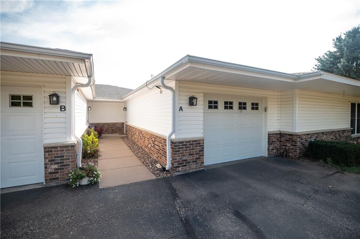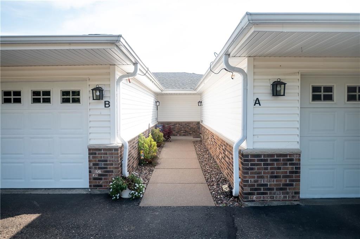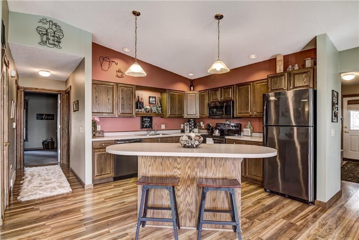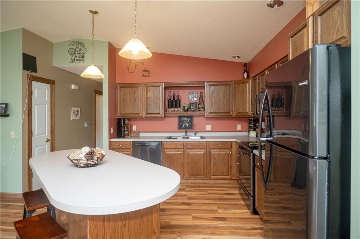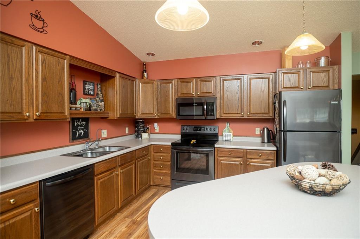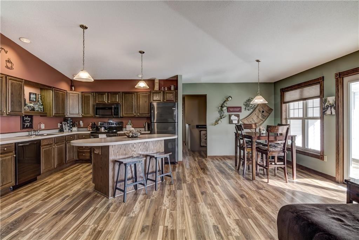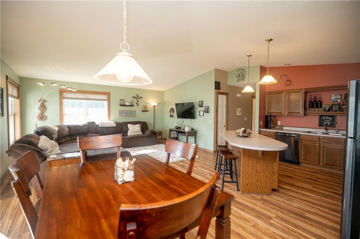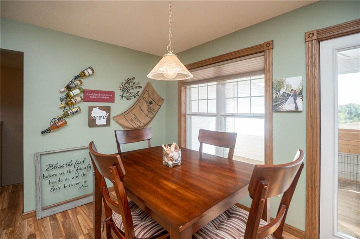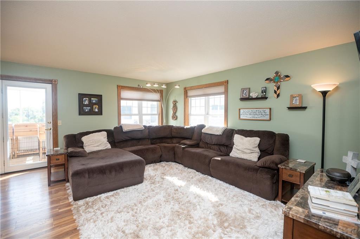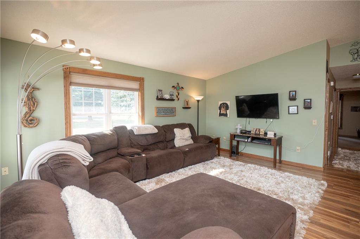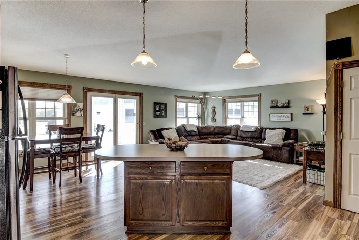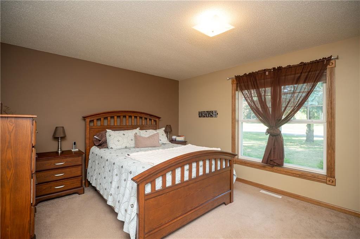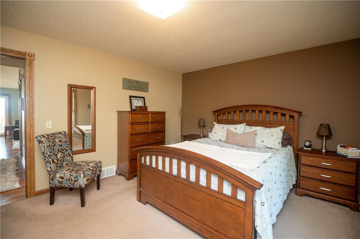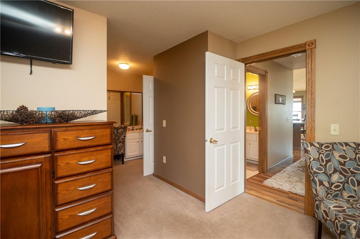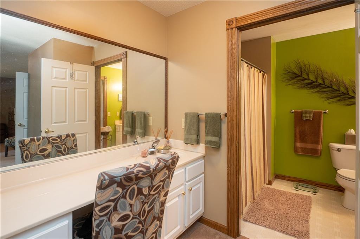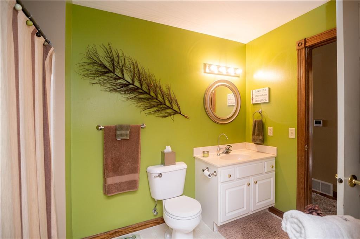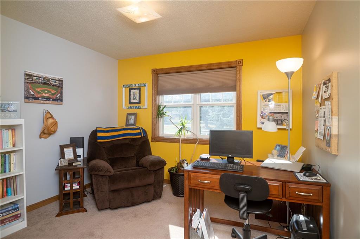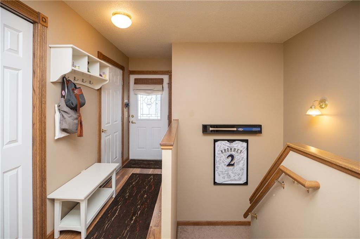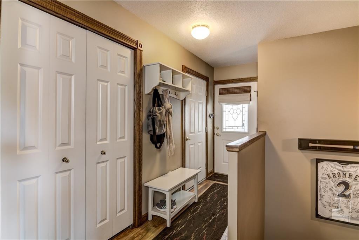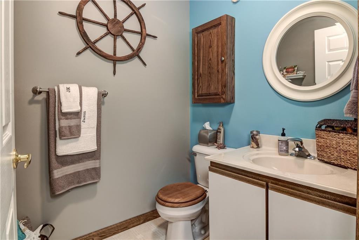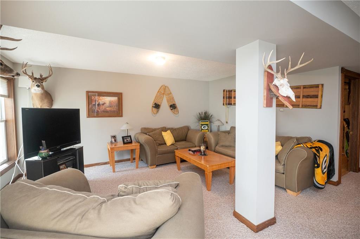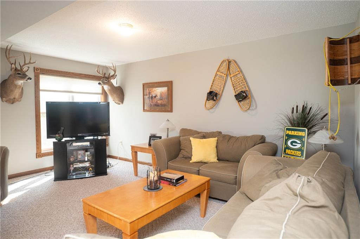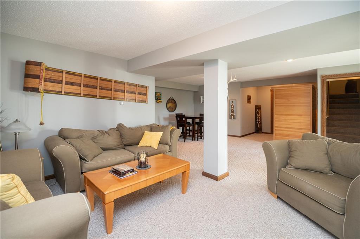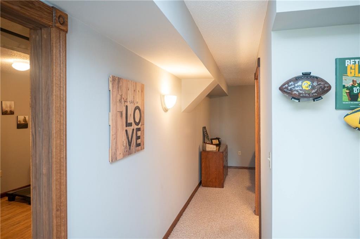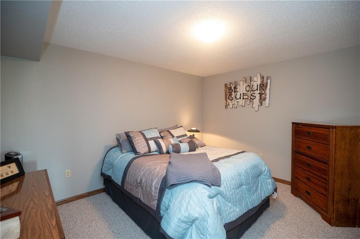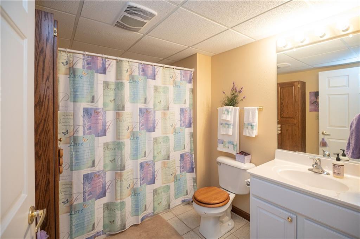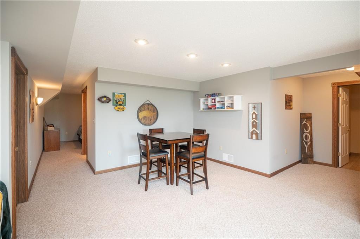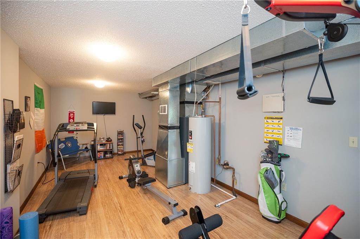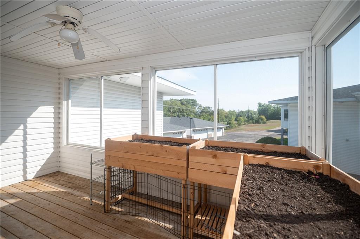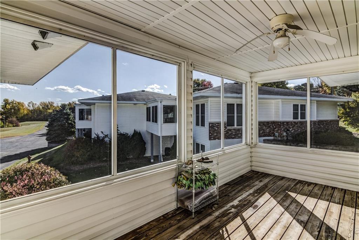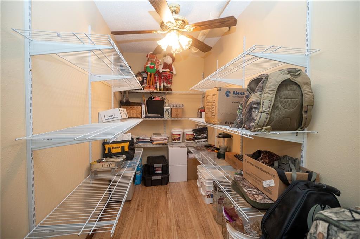Call Us Today: 715-832-0022
Directions
Interstate I-94 to Menomonie Exit 41, South on Hwy 25 (Broadway) to east on Lake Avenue to Tainter St. Cannery Estates Condo Association is located on east side of Tainter Street, Corner unit - Sign on Property.
Listing Agency
RE / Max Affiliates~menomonie
934 A Tainter Street , Menomonie, WI
$279,900.00
MLS# 1579967
Remarks
Beautiful Cannery Estates Condo! 2 bedrooms, 2 bathrooms on main level with large open concept kitchen, dining, living room area with new floors in 2020 and new appliances in 2019. Enjoy your morning coffee or afternoon reading from the lovely screened in 3 season porch! Fully finished walkout lower level with large family room/rec room area, a non conforming 3rd bedroom or office, a 3rd bathroom, finished utility room that serves also as a workout room, plus lots of storage areas! Very spacious with main floor laundry and lots of updates including: Furnace/AC in 2023, New Roof in 2022. Close to Lake Menomin, Wakanda Park, Public Library and Lakebank Nature Trail perfect for walking and biking! This condo offers very low maintenance living and is ready to MOVE RIGHT IN!
| Style | OneStory |
|---|---|
| Type | Residential |
| Zoning | Residential |
| Year Built | 1998 |
| School Dist | Menomonie |
| County | Dunn |
| Lot Size | 0 x 0 x |
| Acreage | N/A |
| Bedrooms | 2 |
|---|---|
| Baths | 2 Full / 1 Half |
| Garage | 1 Car |
| Basement | Full,Finished,WalkOutAccess |
| Above Grd | 1,350 sq ft |
| Below Grd | 1,350 sq ft |
| Tax $ / Year | $3,160 / 2023 |
Includes
N/A
Excludes
N/A
| Rooms | Size | Level | Floor |
|---|---|---|---|
| Bathroom 1 | 9x7 | M | Main |
| Bathroom 2 | 7x6 | L | Lower |
| Bedroom 1 | 11x12 | M | Main |
| Bedroom 2 | 17x12 | M | Main |
| DiningRoom | 11x13 | M | Main |
| FamilyRoom | 16x22 | L | Lower |
| Kitchen | 12x12 | M | Main |
| Laundry | 6x16 | M | Main |
| LivingRoom | 16x12 | M | Main |
| Office | 13x11 | L | Lower |
| Other | 24x11 | L | Lower |
| ThreeSeason | 16x8 | M | Main |
| Features | |
|---|---|
| Basement | Full,Finished,WalkOutAccess |
| Cooling | CentralAir |
| Electric | CircuitBreakers |
| Exterior Features | VinylSiding |
| Fireplace | None |
| Heating | ForcedAir |
| Patio / Deck | Concrete,Enclosed,Patio,ThreeSeason |
| Sewer Service | PublicSewer |
| Water Service | Public |
| Parking Lot | Asphalt,Attached,Driveway,Garage |
| Laundry | N |
The data relating to real estate for sale on this web site comes in part from the Internet Data Exchange program of the NW WI MLS. Real estate listings held by brokerage firms other than Investment Realty are marked with the NW WI MLS icon. The information provided by the seller, listing broker, and other parties may not have been verified.
DISCLAIMER: This information is provided exclusively for consumers' personal, non-commercial use and may not be used for any purpose other than to identify prospective properties consumers may be interested in purchasing. This data is updated every business day. Some properties that appear for sale on this web site may subsequently have been sold and may no longer be available.
