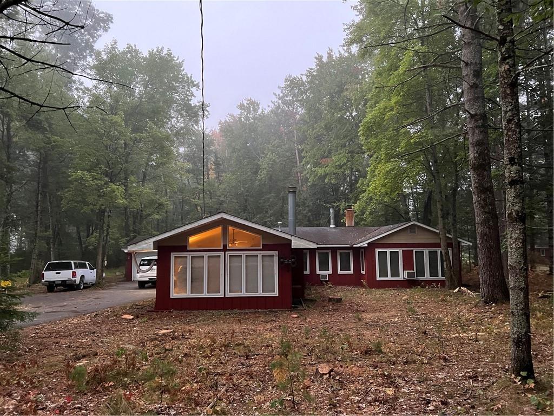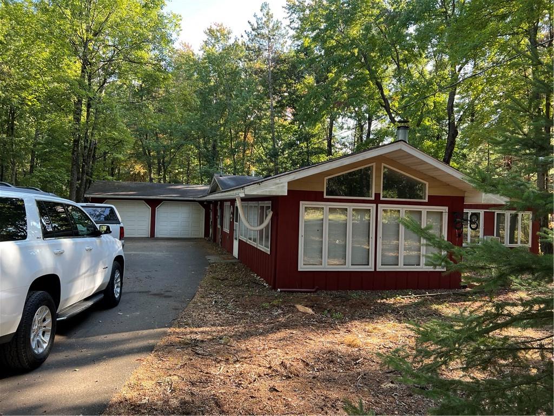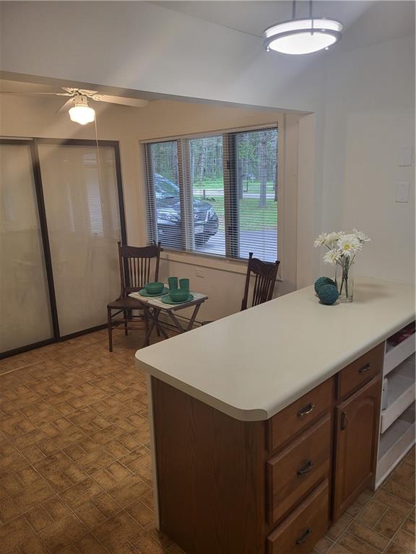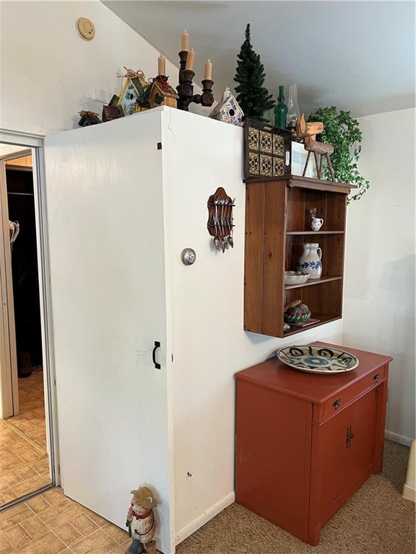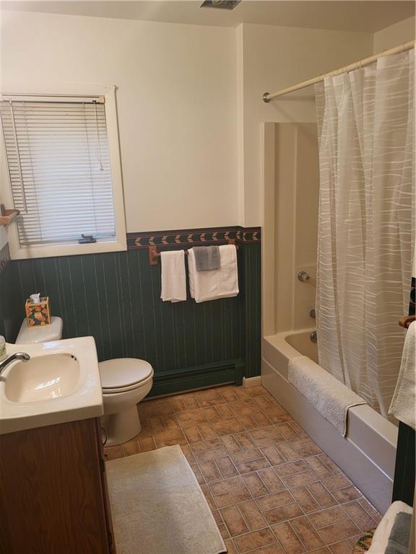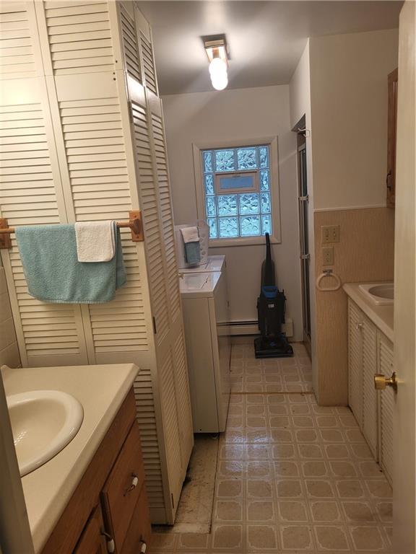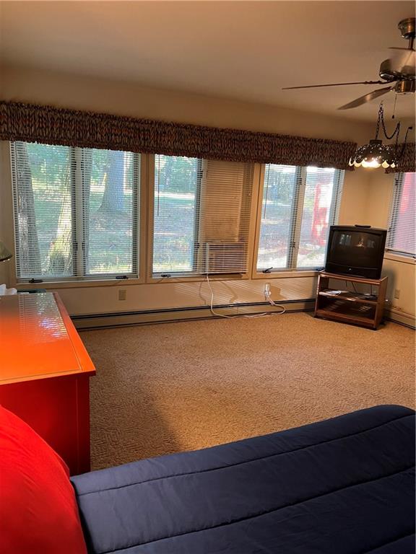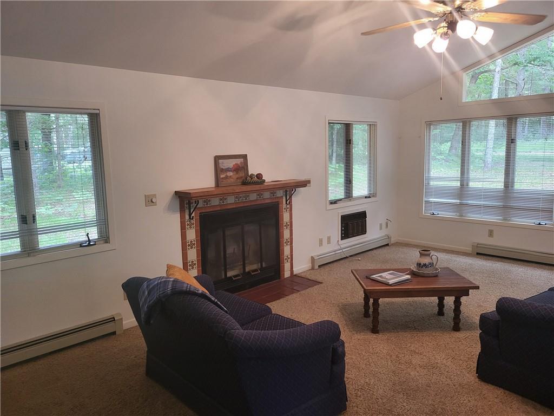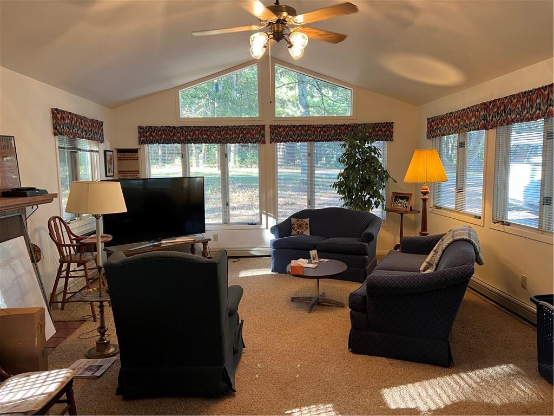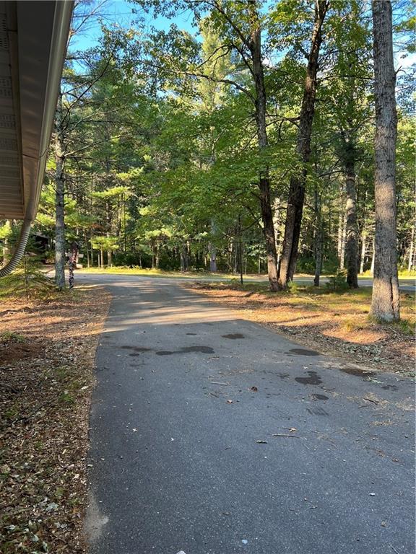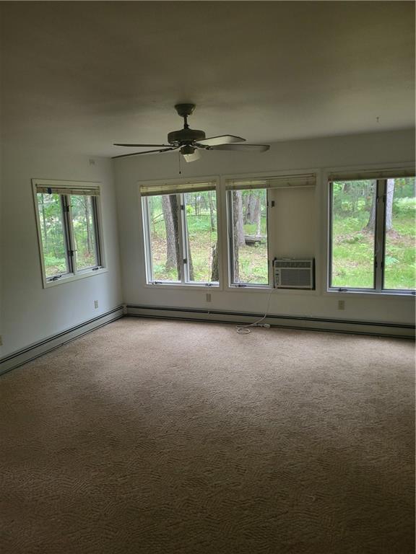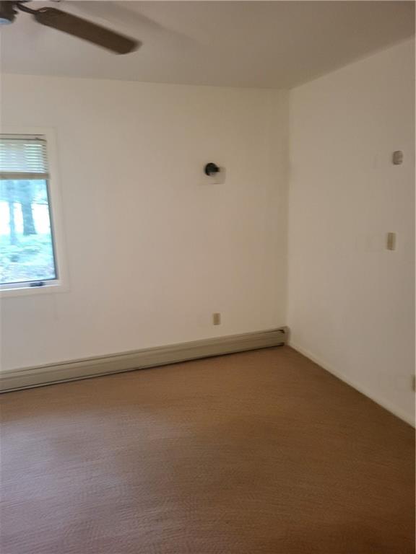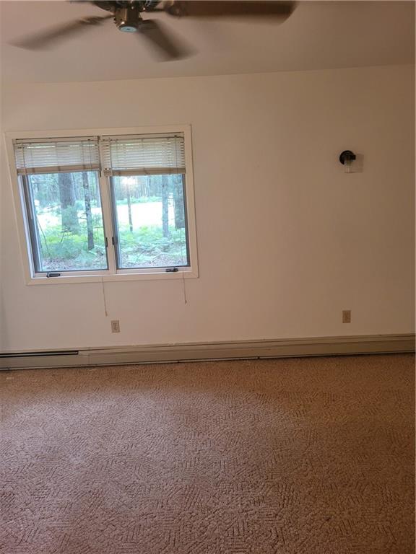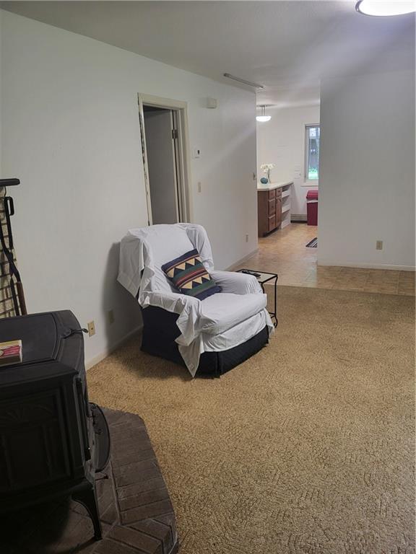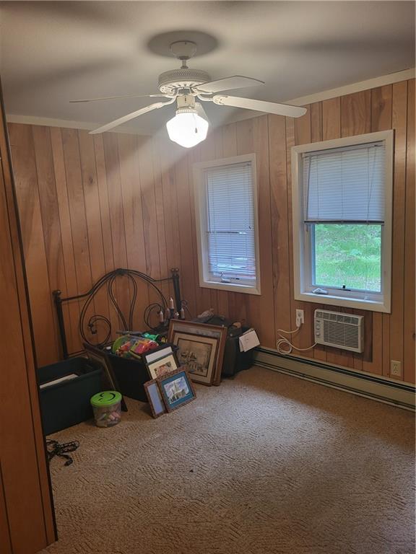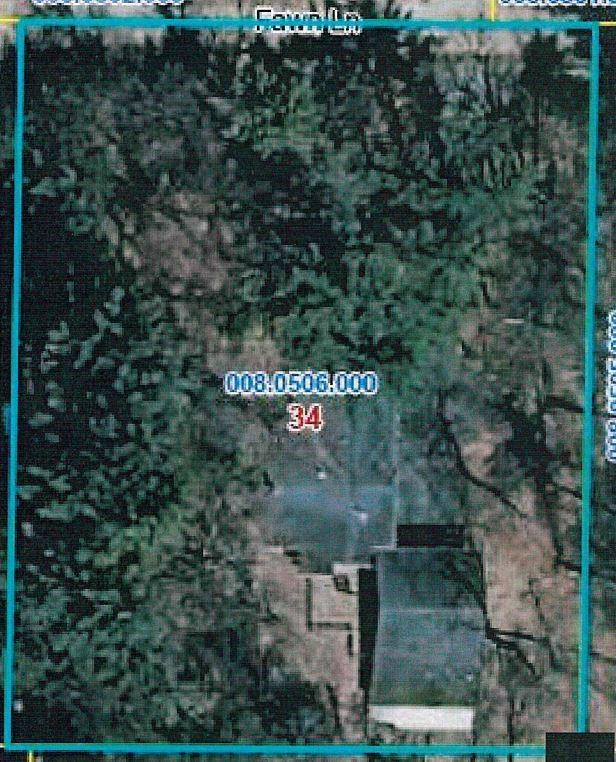Call Us Today: 715-832-0022
Directions
From BRF, Hwy 12/27 N 1.5 miles, right on Co. E, 8 miles to Hatfield, left on Co K. Rt. on Co J, left on Fawn Ln to property on left. From Neillsville, Hwy. 95 West 10 mi. to left on Co J, cross the bridge to Fawn Lane on right to property on left.
Listing Agency
Clearview Realty, Llc~black River Falls
N207 Cty Hwy J , Hatfield, WI
$209,900.00
MLS# 1579680
Remarks
Here is your first home, forever home or your getaway; all of these describe this home. A 3 bedroom 2 bath home with attached 2 car garage with a 12X20 attached enclosed lean-to. A wood burning fireplace enhances the living room for those cool nights along with a wood stove in the family room. There is a rear 5x6 porch/mud room and a 12x16 deck. There is a new boiler for the radiant heat, a new on demand hot water heater and a new 200 amp. elec. panel update. Foundation is poured but 2X4 raised with Styrofoam insulation. There is ATV access to trails and only a 2 minute drive to the main beach on Lake Arbutus. Bruce Mound winter recreation area is only minutes away, too. Home newly painted interior. HOME BEING SOLD 'AS IS'.
| Style | OneStory |
|---|---|
| Type | Residential |
| Zoning | Residential |
| Year Built | 1964 |
| School Dist | Neillsville |
| County | Clark |
| Lot Size | 0 x 0 x |
| Acreage | 0.49 acres |
| Bedrooms | 3 |
|---|---|
| Baths | 2 Full |
| Garage | 2 Car |
| Basement | None |
| Above Grd | 1,427 sq ft |
| Below Grd | — |
| Tax $ / Year | $2,674 / 2023 |
Includes
Dryer,GasWaterHeater,Oven,Range,Refrigerator,Washer
Excludes
N/A
| Rooms | Size | Level | Floor |
|---|---|---|---|
| Bathroom 1 | 8x8 | M | Main |
| Bathroom 2 | 7x11 | M | Main |
| Bedroom 1 | 10x13 | M | Main |
| Bedroom 2 | 12x12 | M | Main |
| Bedroom 3 | 17x15 | M | Main |
| FamilyRoom | 13x15 | M | Main |
| Kitchen | 16x10 | M | Main |
| LivingRoom | 22x15 | M | Main |
| Office | 7x7 | M | Main |
| UtilityRoom | 6x6 | M | Main |
| Features | |
|---|---|
| Basement | None |
| Cooling | WallUnits,WallWindowUnits |
| Electric | CircuitBreakers |
| Exterior Features | WoodSiding |
| Fireplace | One,WoodBurning,WoodBurningStove |
| Heating | Baseboard,HotWater |
| Patio / Deck | Deck |
| Sewer Service | PublicSewer |
| Water Service | Private,Well |
| Parking Lot | Asphalt,Attached,Driveway,Garage |
| Interior Features | CeilingFans |
| Laundry | N |
The data relating to real estate for sale on this web site comes in part from the Internet Data Exchange program of the NW WI MLS. Real estate listings held by brokerage firms other than Investment Realty are marked with the NW WI MLS icon. The information provided by the seller, listing broker, and other parties may not have been verified.
DISCLAIMER: This information is provided exclusively for consumers' personal, non-commercial use and may not be used for any purpose other than to identify prospective properties consumers may be interested in purchasing. This data is updated every business day. Some properties that appear for sale on this web site may subsequently have been sold and may no longer be available.
