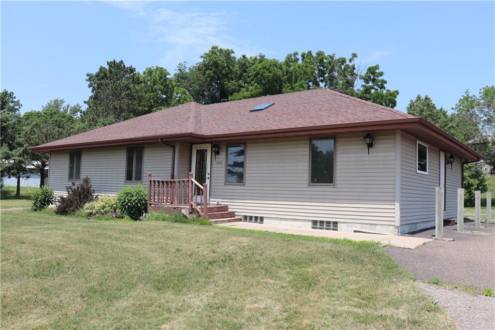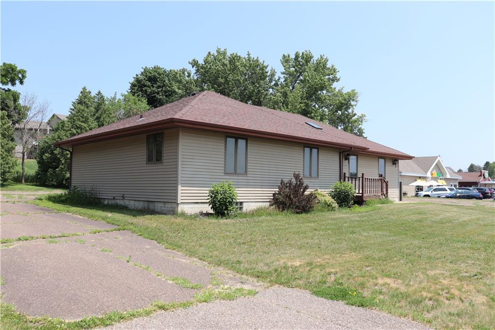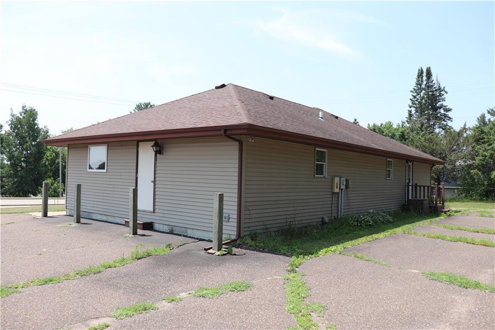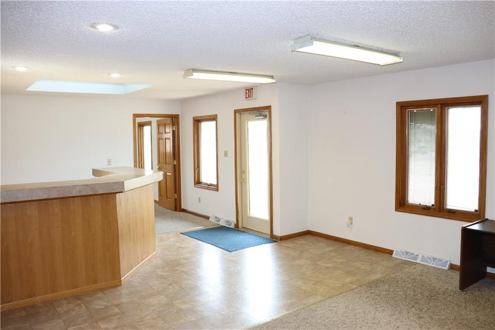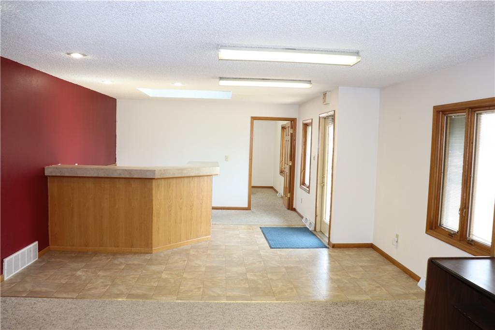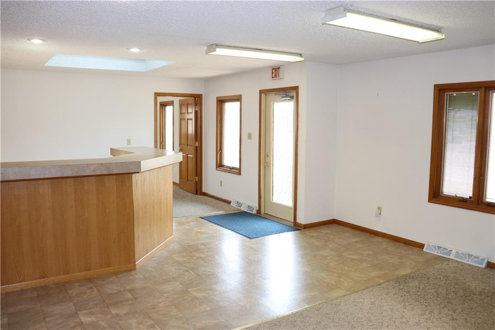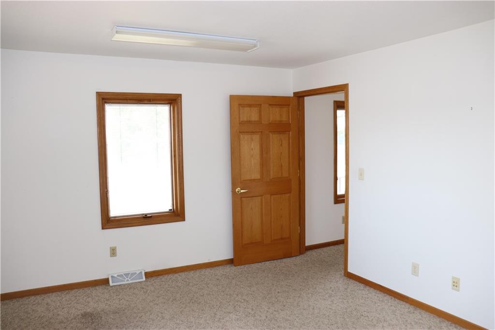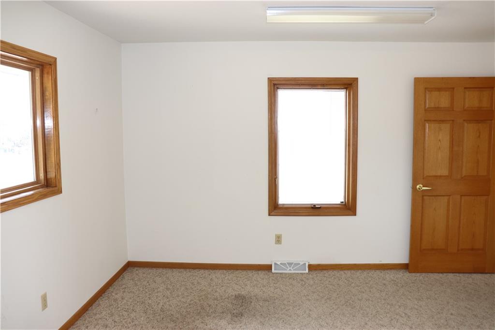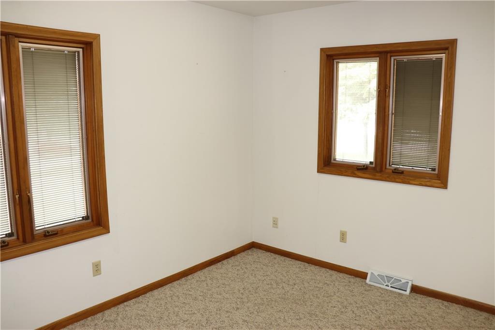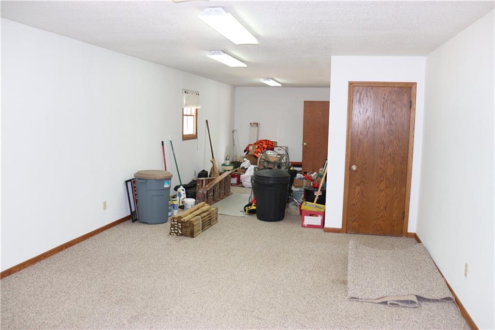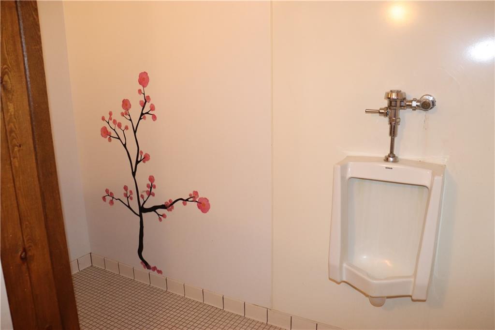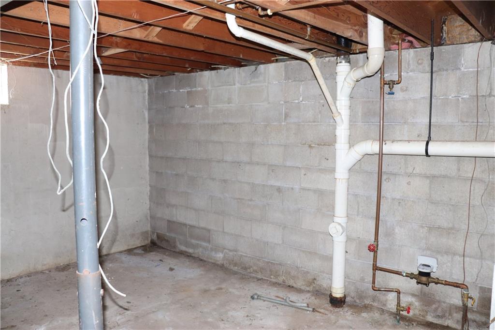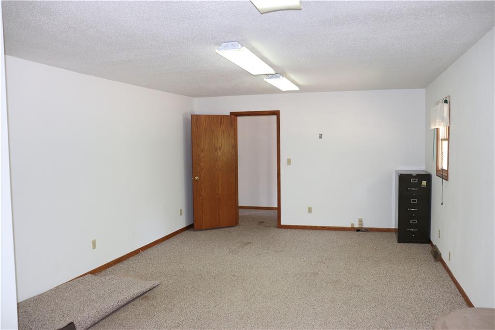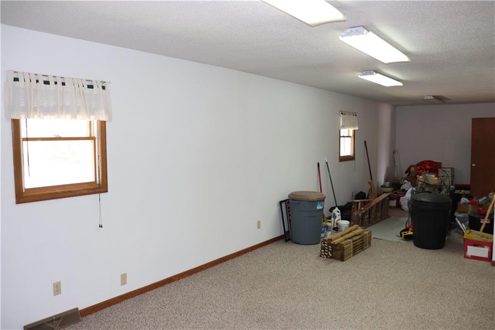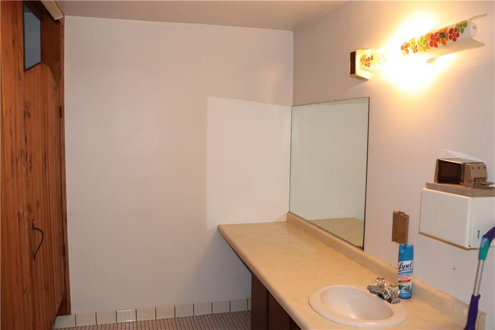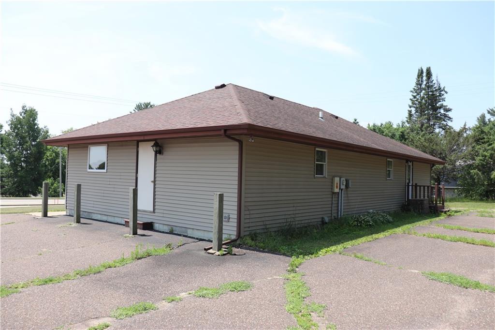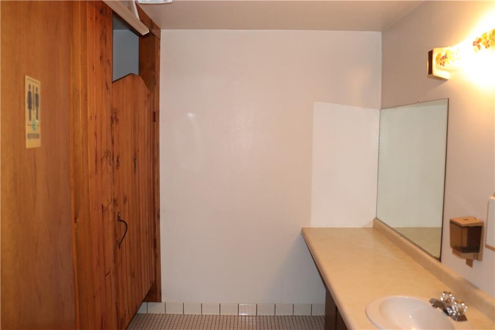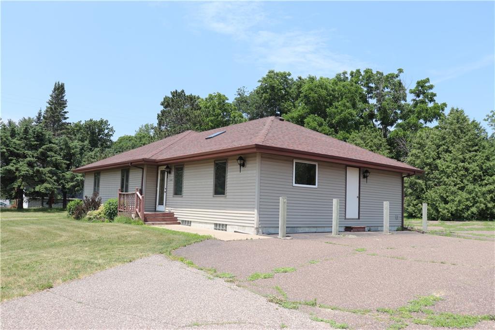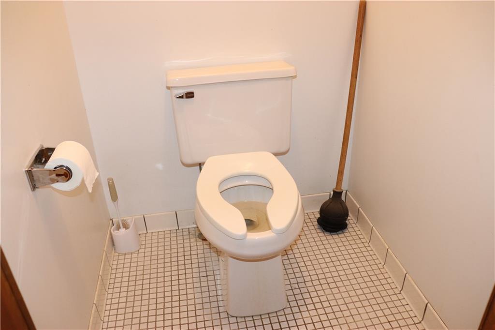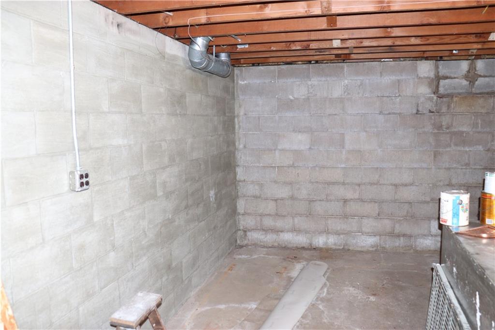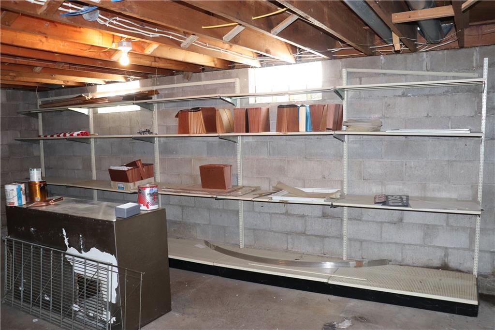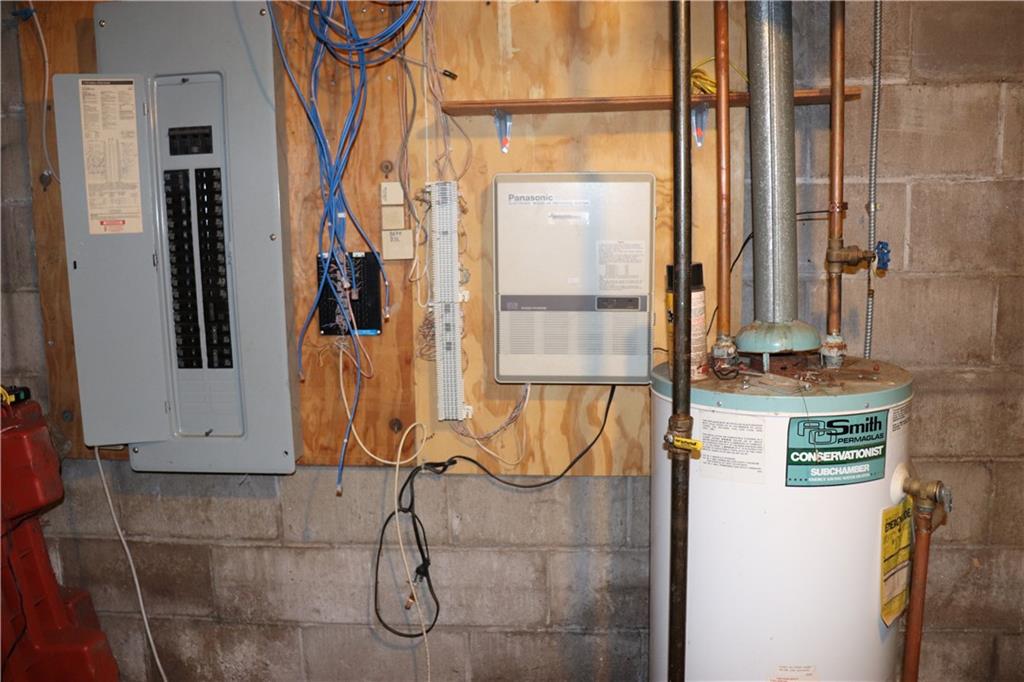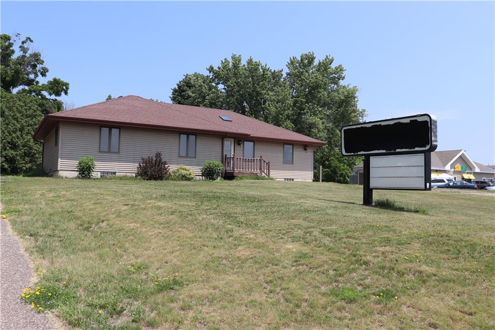Call Us Today: 715-832-0022
Directions
From Eau Claire go Southeast on I-94 to Osseo, turn right on Hwy 10 for 2 blocks to Office on the right. Look for the signs and call to schedule a showing.
Listing Agency
Badger State Realty
13006 10th Street , Osseo, WI
$199,000.00
MLS# 1574791
Remarks
Great location for an In-Home business!! With some modifications this former residence would make a beautiful home. Well maintained Building with Excellent Location next to well established businesses. Close to the Interstate. Large .56 Acre Lot. More than 8600 cars per day pass in front. Building would be perfect for many types of businesses including Multi Family Duplex or Triplex. Lighted Yard Sign. Full Basement. Central Air. Asphalt Driveway. Circuit Breaker. Sky light over reception area. Block basement wall. Natural Gas Forced air furnace. Natural gas water heater. Vinyl Siding. Newer Roof. City Sewer and Water. Drive by to see for yourself and call to schedule a showing.
| Style | OneStory |
|---|---|
| Type | Residential |
| Zoning | Residential |
| Year Built | 1950 |
| School Dist | Osseo-Fairchild |
| County | Trempealeau |
| Lot Size | 165 x 150 x |
| Acreage | 0.56 acres |
| Bedrooms | 3 |
|---|---|
| Baths | 2 Half |
| Garage | N/A |
| Basement | Full |
| Above Grd | 1,700 sq ft |
| Below Grd | — |
| Tax $ / Year | $3,444 / 2023 |
Includes
GasWaterHeater
Excludes
N/A
| Rooms | Size | Level | Floor |
|---|---|---|---|
| Bathroom 1 | 11x9 | M | Main |
| Bathroom 2 | 9x8 | M | Main |
| Bedroom 1 | 20x13 | M | Main |
| Bedroom 2 | 13x13 | M | Main |
| Bedroom 3 | 11x10 | M | Main |
| DiningRoom | 15x15 | M | Main |
| EntryFoyer | 10x6 | M | Main |
| LivingRoom | 15x15 | M | Main |
| Workshop | 23x13 | L | Lower |
| Features | |
|---|---|
| Basement | Full |
| Cooling | CentralAir |
| Electric | CircuitBreakers |
| Exterior Features | VinylSiding |
| Fireplace | None |
| Heating | ForcedAir |
| Other Buildings | None |
| Patio / Deck | Deck |
| Sewer Service | PublicSewer |
| Water Service | Public |
| Parking Lot | Asphalt,Driveway,NoGarage |
| Fencing | None |
| Laundry | N |
The data relating to real estate for sale on this web site comes in part from the Internet Data Exchange program of the NW WI MLS. Real estate listings held by brokerage firms other than Investment Realty are marked with the NW WI MLS icon. The information provided by the seller, listing broker, and other parties may not have been verified.
DISCLAIMER: This information is provided exclusively for consumers' personal, non-commercial use and may not be used for any purpose other than to identify prospective properties consumers may be interested in purchasing. This data is updated every business day. Some properties that appear for sale on this web site may subsequently have been sold and may no longer be available.
