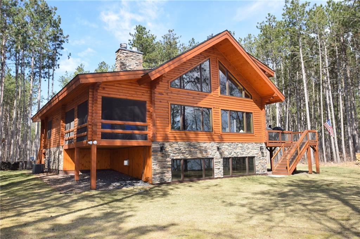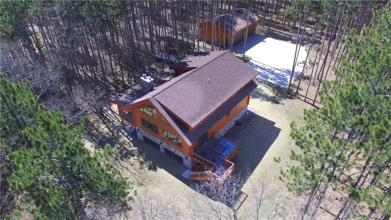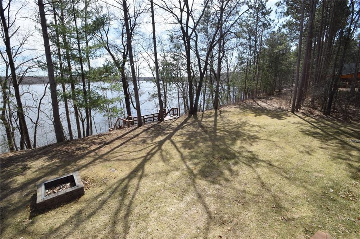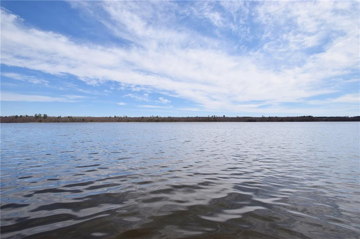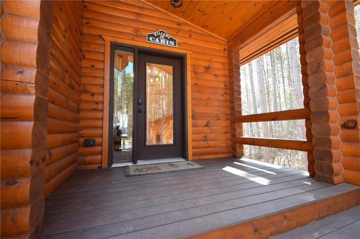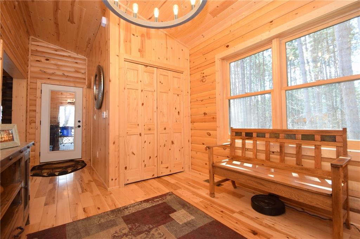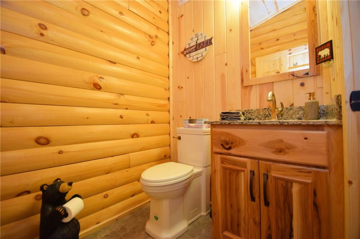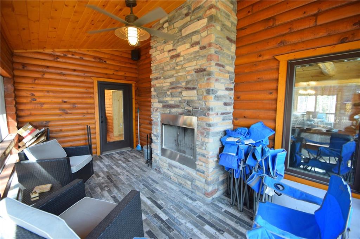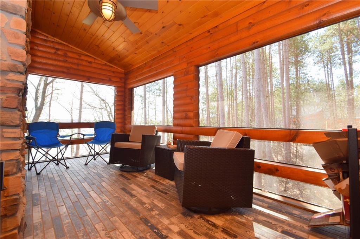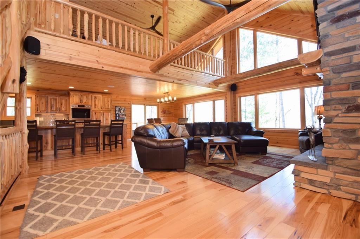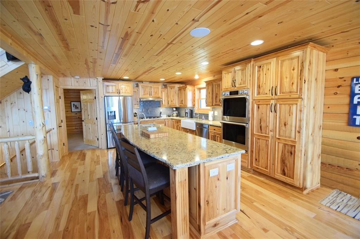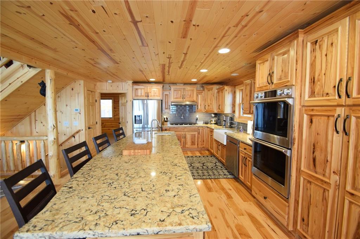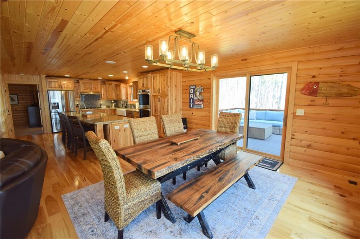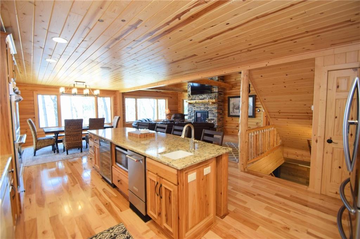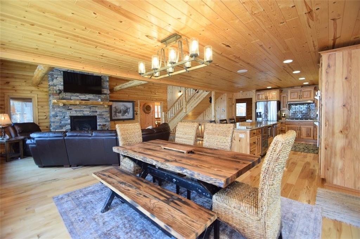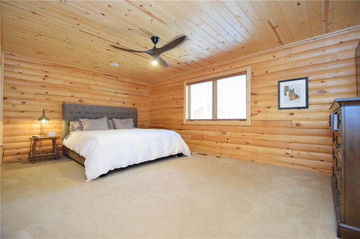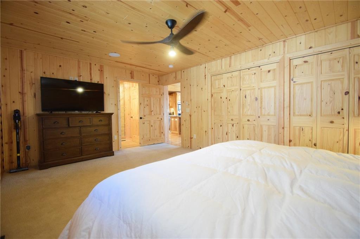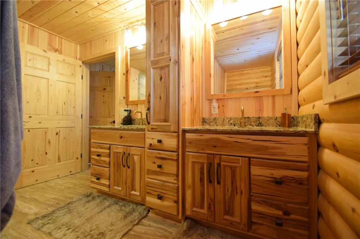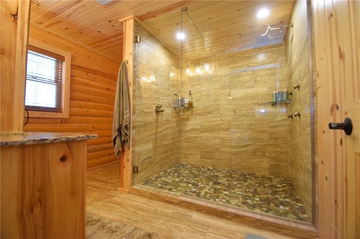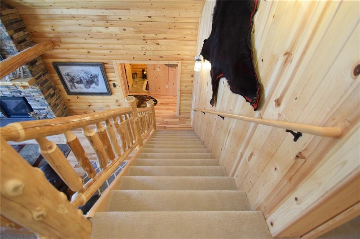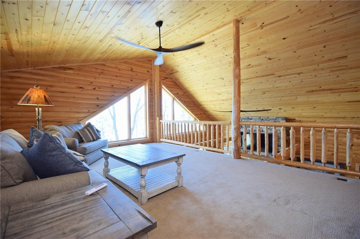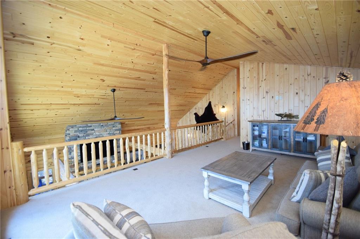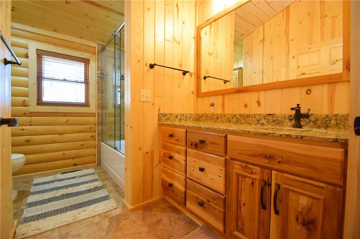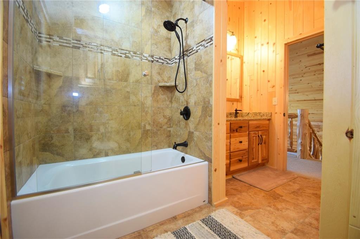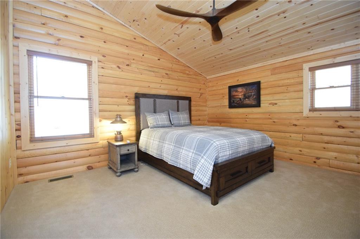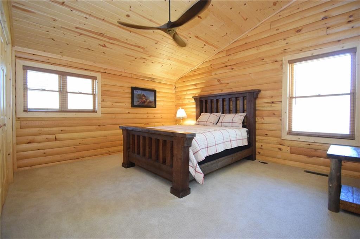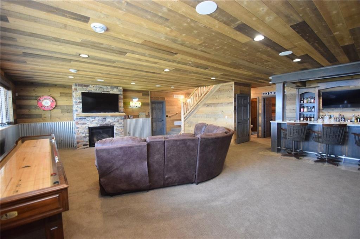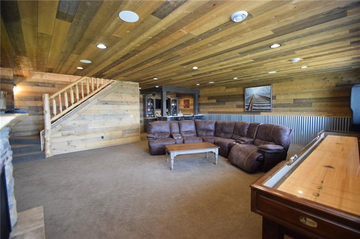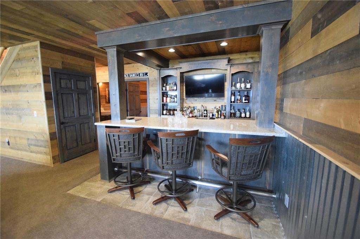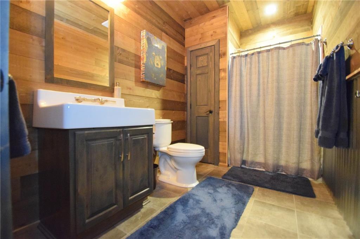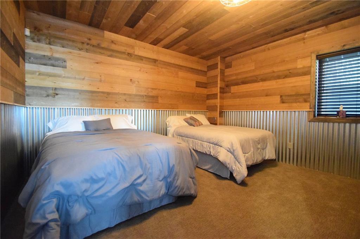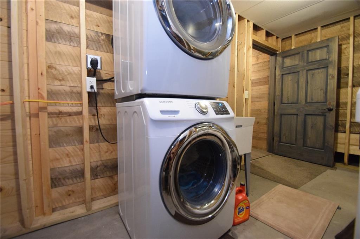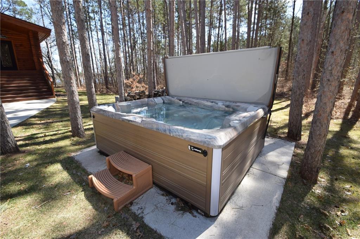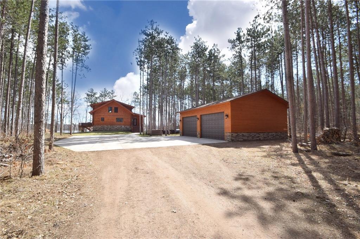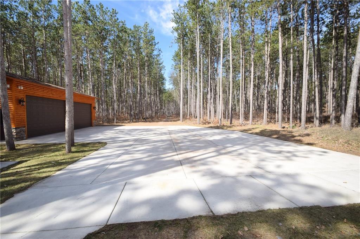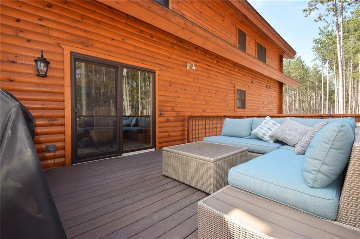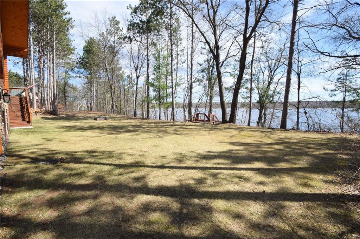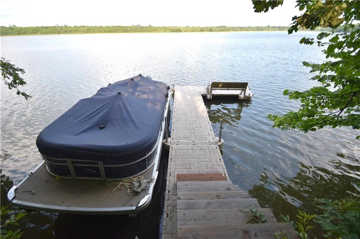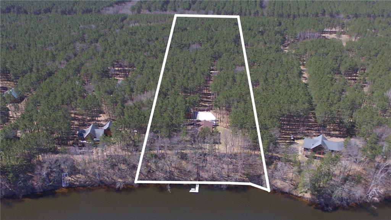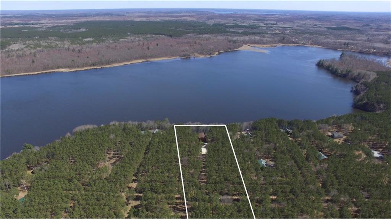Call Us Today: 715-832-0022
Directions
From Siren: Hwy 35 north to County Road U, Left to County Road FF, right to County F, left to Highland Rd, left onto Pine Cone Lane to property.
Listing Agency
Edina Realty, Corp. - Siren
27934 Pine Cone Lane , Danbury, WI
$1,075,000.00
MLS# 1581208
Remarks
Stunning executive full log and ledgestone home nestled in the pines on 5.47 acres in Pinewood Plantations, an upscale lake community with no expense spared here! Epitome of privacy, wildlife & quiet! 240' of frontage on Clam Flowage. 3800 sq ft home, 4 BR 4 baths, 3 season porch w/stunning wood burning ledgestone fireplace, tastefully appointed gourmet kitchen w/Cambria countertops, custom hickory cabinetry, great room w/soaring pine ceilings, log accents, wood flooring, floor to ceiling windows, sweeping views of the lake thru towering pines and a gas fireplace. Upper-level loft overlooking the lake, lower-level entertainment room w/distressed barn wood variation & corrugated steel walls for a rustic industrial feel w/third gas fireplace and custom wet bar. Top-notch mechanicals. Seller is willing to sell fully furnished with hot tub! Oversized 2 car det. gar. ATV/UTV to county trails close by, hundreds of acres of county land, and you'll want to make this your personal playground!
| Style | OneandOneHalfStory |
|---|---|
| Type | Residential |
| Zoning | Residential,Shoreline |
| Year Built | 2018 |
| School Dist | Webster |
| County | Burnett |
| Lot Size | 1140 x 200 x |
| Acreage | 5.47 acres |
| Bedrooms | 4 |
|---|---|
| Baths | 3 Full / 1 Half |
| Garage | 3 Car |
| Basement | Finished |
| Above Grd | 2,420 sq ft |
| Below Grd | 1,211 sq ft |
| Tax $ / Year | $4,960 / 2023 |
Includes
N/A
Excludes
N/A
| Rooms | Size | Level | Floor |
|---|---|---|---|
| Bathroom 1 | 11x10 | M | Main |
| Bathroom 2 | 10x7 | U | Upper |
| Bathroom 3 | 8x11 | L | Lower |
| Bathroom 4 | 5x5 | M | Main |
| Bedroom 1 | 12x18 | M | Main |
| Bedroom 2 | 12x14 | U | Upper |
| Bedroom 3 | 14x13 | U | Upper |
| Bedroom 4 | 11x14 | L | Lower |
| DiningRoom | 13x12 | M | Main |
| EntryFoyer | 9x9 | M | Main |
| FamilyRoom | 28x23 | L | Lower |
| Kitchen | 17x16 | M | Main |
| LivingRoom | 16x22 | M | Main |
| Other 1 | 20x12 | L | Lower |
| Other 2 | 14x7 | L | Lower |
| ThreeSeason | 17x9 | M | Main |
| UtilityRoom | 13x10 | L | Lower |
| Features | |
|---|---|
| Basement | Finished |
| Cooling | CentralAir |
| Electric | CircuitBreakers |
| Exterior Features | Dock |
| Fireplace | Three,GasLog,WoodBurning |
| Heating | ForcedAir,HotWater,RadiantFloor |
| Patio / Deck | Enclosed,Open,Porch,ThreeSeason |
| Sewer Service | SepticTank |
| Water Service | DrilledWell |
| Parking Lot | Concrete,Driveway,Detached,Garage,Gravel |
| Laundry | N |
The data relating to real estate for sale on this web site comes in part from the Internet Data Exchange program of the NW WI MLS. Real estate listings held by brokerage firms other than Investment Realty are marked with the NW WI MLS icon. The information provided by the seller, listing broker, and other parties may not have been verified.
DISCLAIMER: This information is provided exclusively for consumers' personal, non-commercial use and may not be used for any purpose other than to identify prospective properties consumers may be interested in purchasing. This data is updated every business day. Some properties that appear for sale on this web site may subsequently have been sold and may no longer be available.
