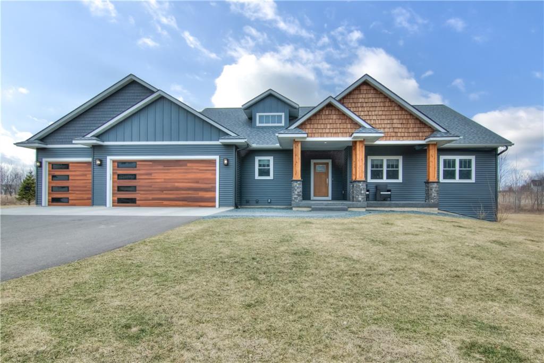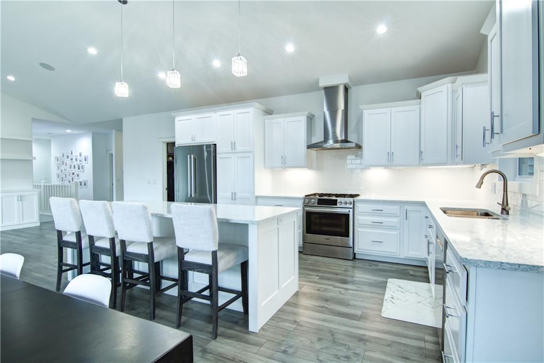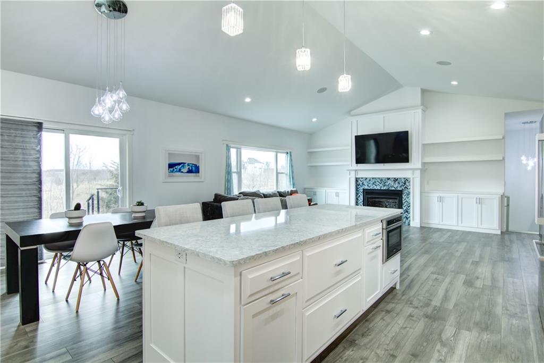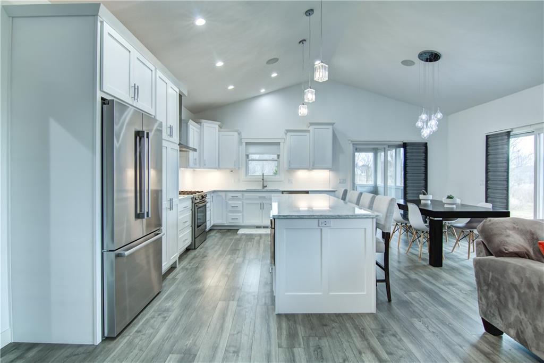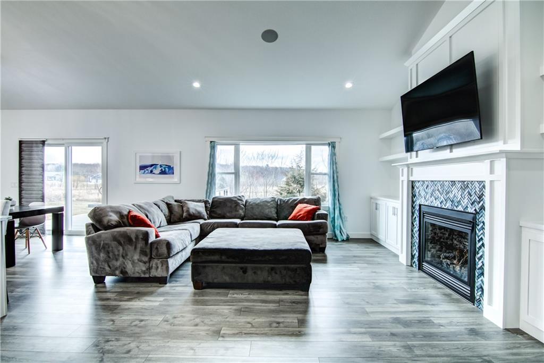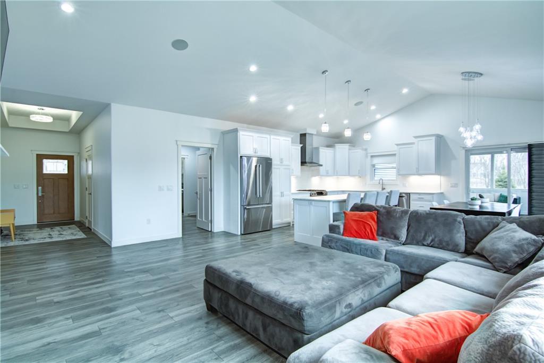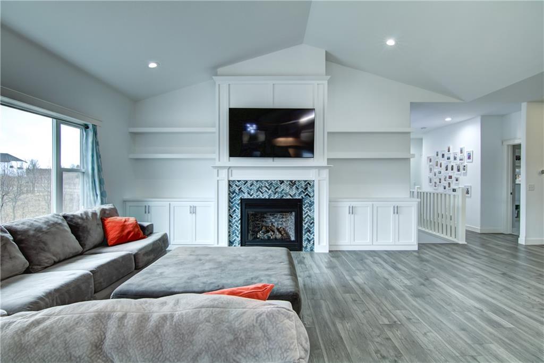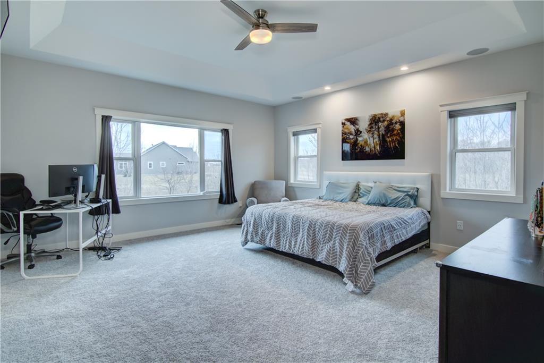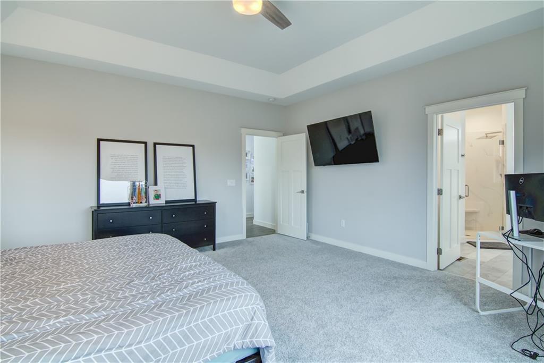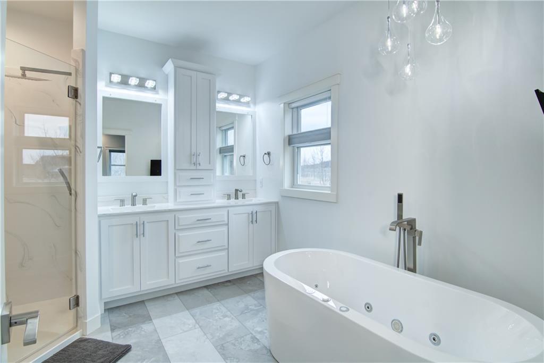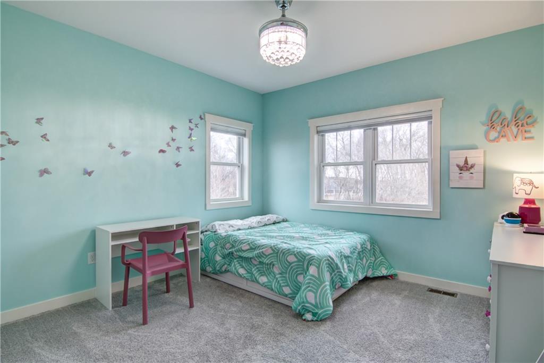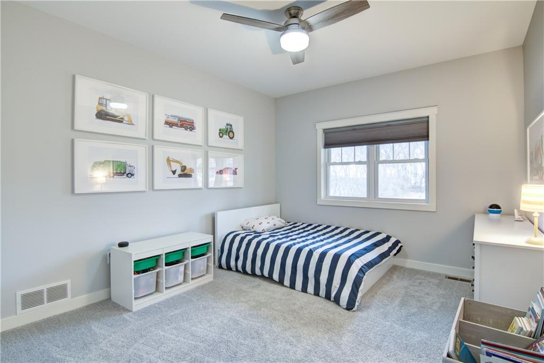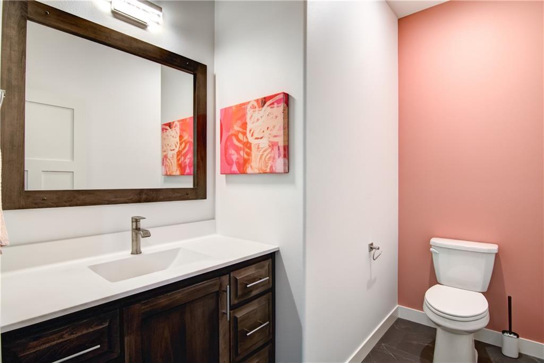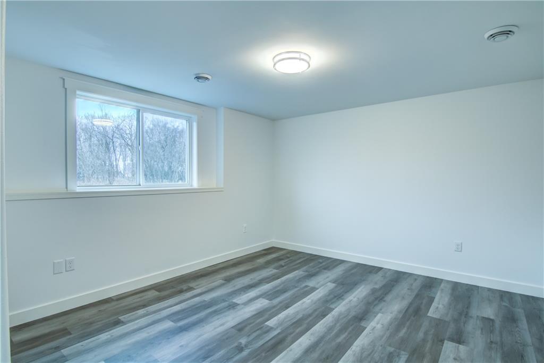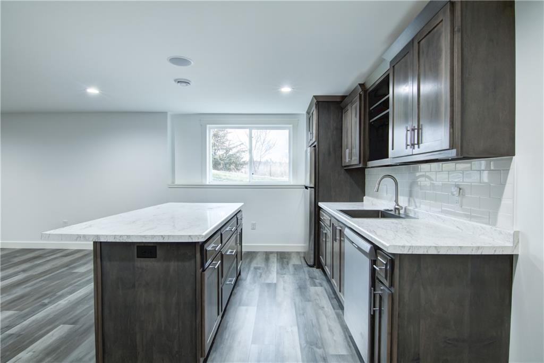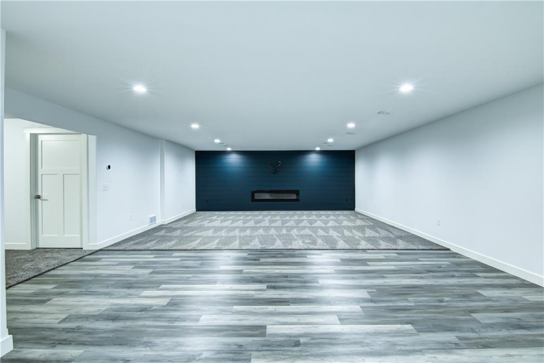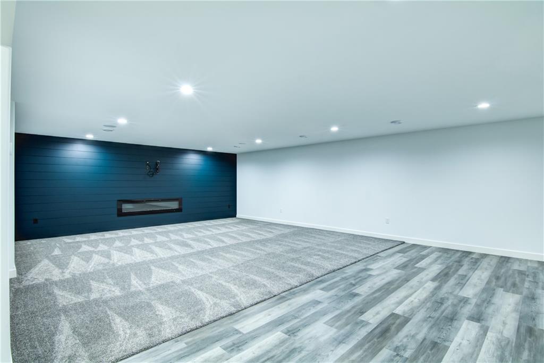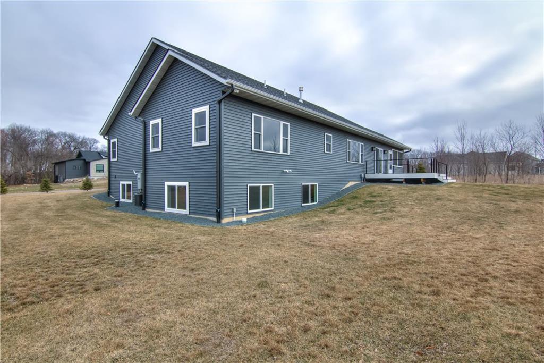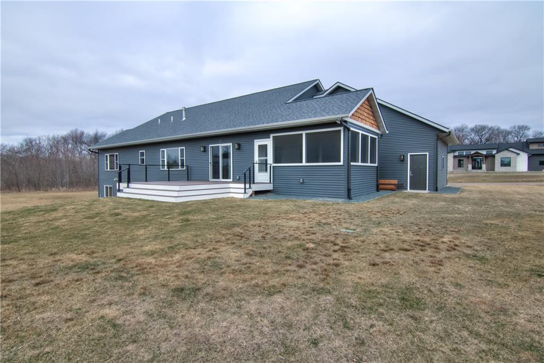Call Us Today: 715-832-0022
Directions
South on Hwy 93 to East on Hickory, to right on apple rd, to chestnut to Sycamore
Listing Agency
C21 Affiliated
E5143 Sycamore Street , Eau Claire, WI
$774,900.00
MLS# 1580385
Remarks
Incredibly maintained 2021 built home with 5 bedrooms, 3.5 bathrooms and tons of upgrades. Features include open concept living with 9-foot walls, and vaulted ceilings throughout the living room, kitchen & dining area. The kitchen features custom Redwing cabinets, Quartz countertops, Bosch appliances, Tile backsplash and a large center island, offering both style and functionality. Large three car garage enters a spacious mudroom with separate laundry area, half bath and walk in pantry. Newly finished lower level adds 2 additional bedrooms, family room, fireplace with accent wall, full bath and bonus room. Incredible outdoor spacing with screened in porch and large maintenance free deck. Other upgrades includes spray insulation, duel zone heating, owned water system and much more. Great lot in an excellent neighborhood.
| Style | OneStory |
|---|---|
| Type | Residential |
| Zoning | Residential |
| Year Built | 2021 |
| School Dist | Eau Claire |
| County | Eau Claire |
| Lot Size | 0 x 0 x |
| Acreage | 1.20 acres |
| Bedrooms | 5 |
|---|---|
| Baths | 3 Full / 1 Half |
| Garage | 3 Car |
| Basement | Daylight,Full |
| Above Grd | 2,152 sq ft |
| Below Grd | 1,880 sq ft |
| Tax $ / Year | $6,972 / 2023 |
Includes
N/A
Excludes
N/A
| Rooms | Size | Level | Floor |
|---|---|---|---|
| Bathroom 1 | 11x11 | M | Main |
| Bathroom 2 | 13x11 | M | Main |
| Bathroom 3 | 14x6 | L | Lower |
| Bedroom 1 | 12x14 | M | Main |
| Bedroom 2 | 14x12 | M | Main |
| Bedroom 3 | 20x14 | M | Main |
| Bedroom 4 | 18x12 | L | Lower |
| Bedroom 5 | 14x12 | L | Lower |
| BonusRoom | 15x12 | L | Lower |
| DiningRoom | 16x10 | M | Main |
| FamilyRoom | 36x21 | L | Lower |
| Kitchen | 16x14 | M | Main |
| Laundry | 10x7 | M | Main |
| LivingRoom | 16x17 | M | Main |
| Features | |
|---|---|
| Basement | Daylight,Full |
| Cooling | CentralAir |
| Electric | CircuitBreakers |
| Exterior Features | SprinklerIrrigation |
| Fireplace | Electric,Two,GasLog |
| Heating | ForcedAir |
| Other Buildings | None |
| Patio / Deck | Composite,Deck,Porch,Screened |
| Sewer Service | SepticTank |
| Water Service | Well |
| Parking Lot | Asphalt,Attached,Driveway,Garage,GarageDoorOpener |
| Interior Features | CeilingFans |
| Laundry | N |
The data relating to real estate for sale on this web site comes in part from the Internet Data Exchange program of the NW WI MLS. Real estate listings held by brokerage firms other than Investment Realty are marked with the NW WI MLS icon. The information provided by the seller, listing broker, and other parties may not have been verified.
DISCLAIMER: This information is provided exclusively for consumers' personal, non-commercial use and may not be used for any purpose other than to identify prospective properties consumers may be interested in purchasing. This data is updated every business day. Some properties that appear for sale on this web site may subsequently have been sold and may no longer be available.
