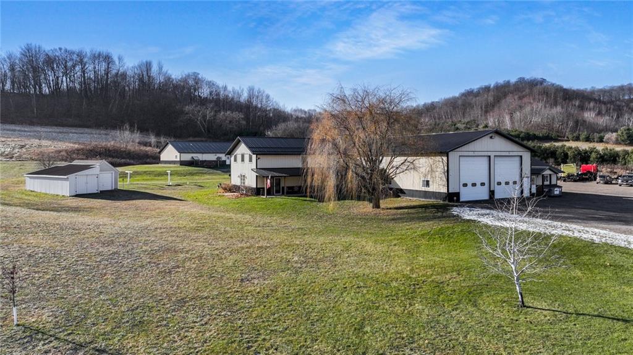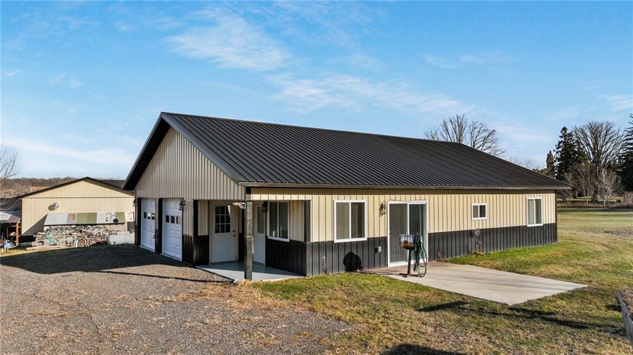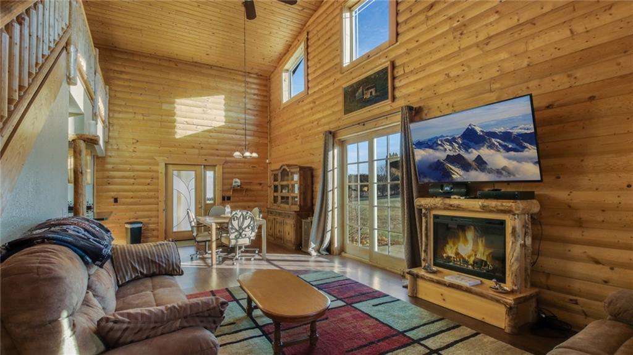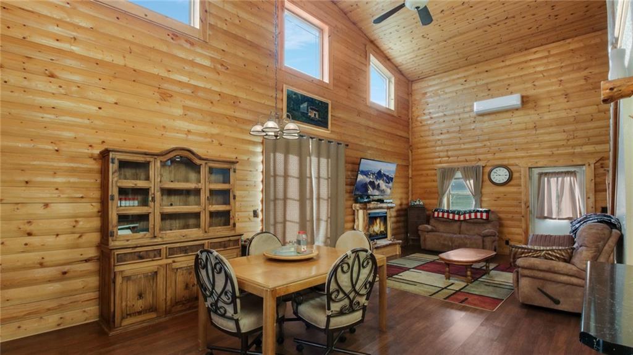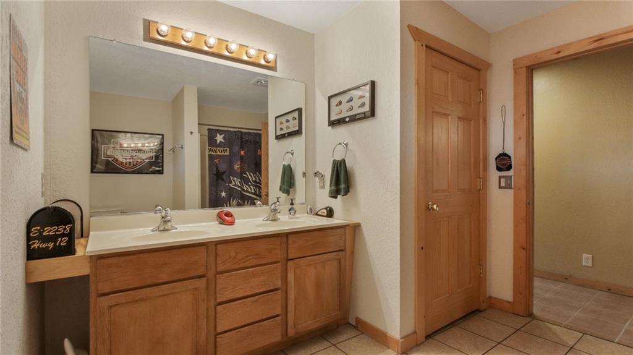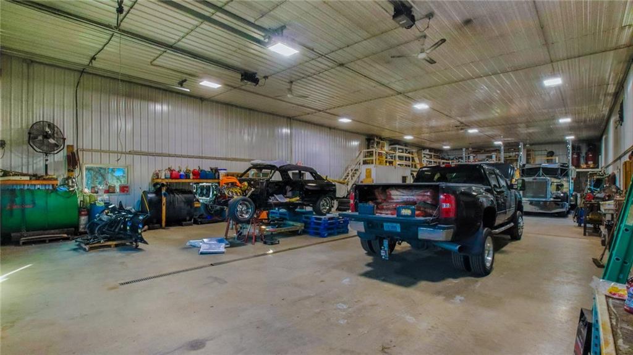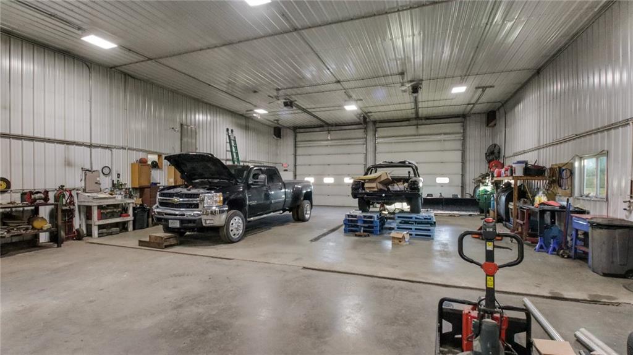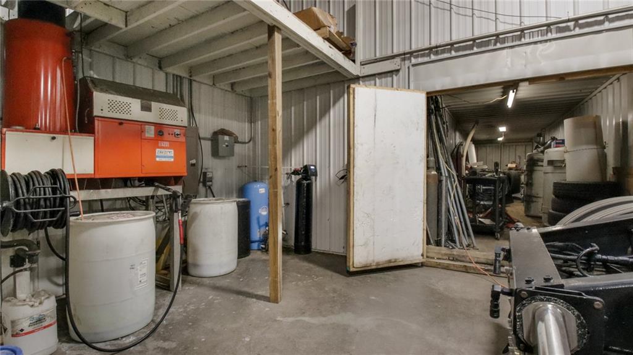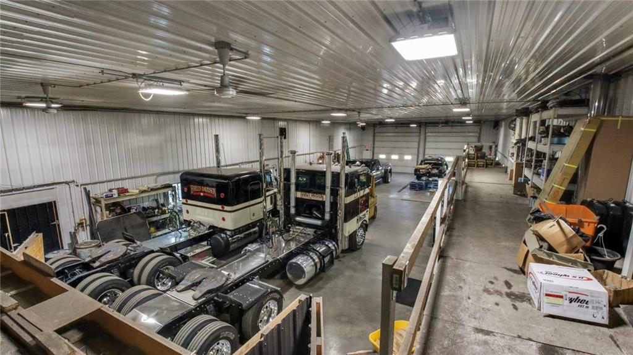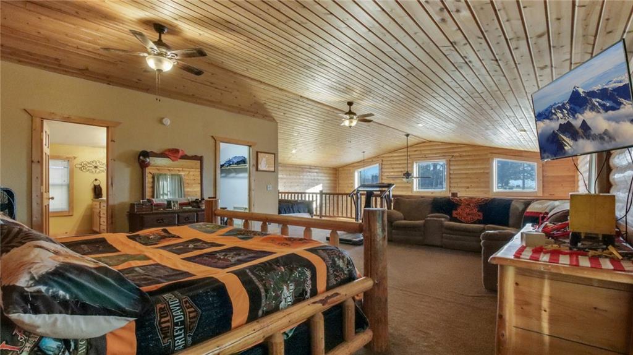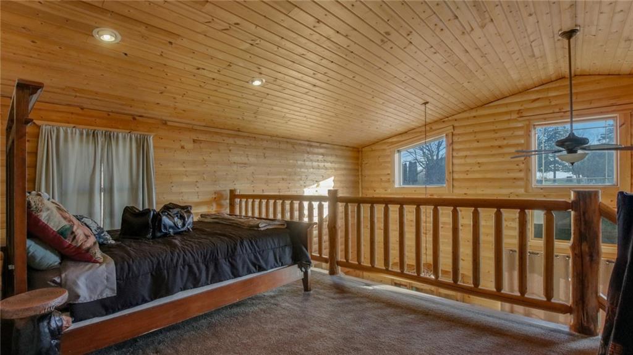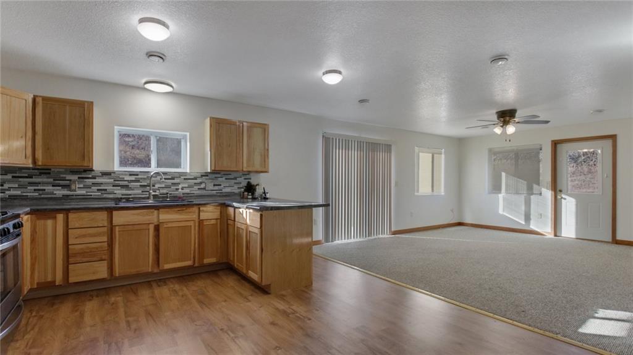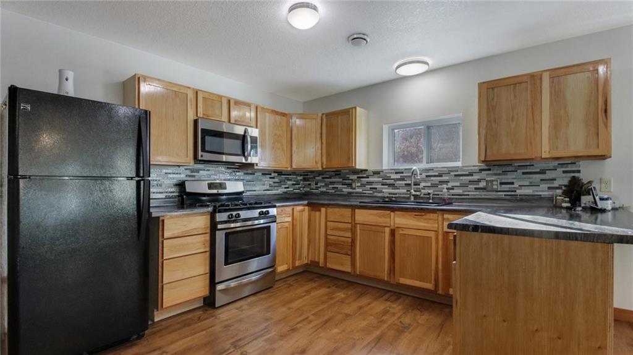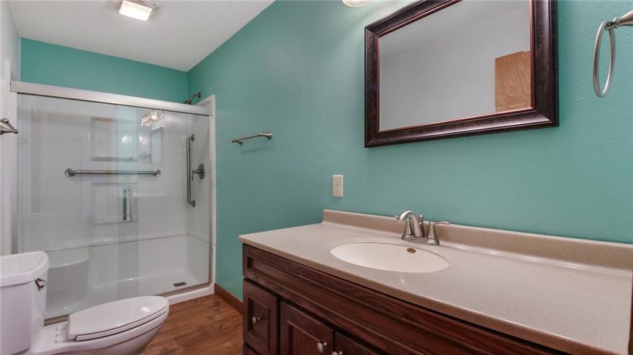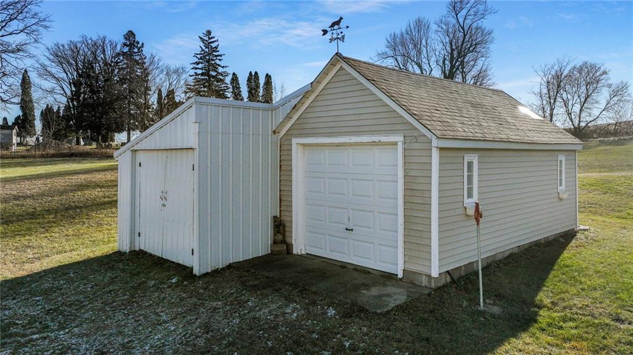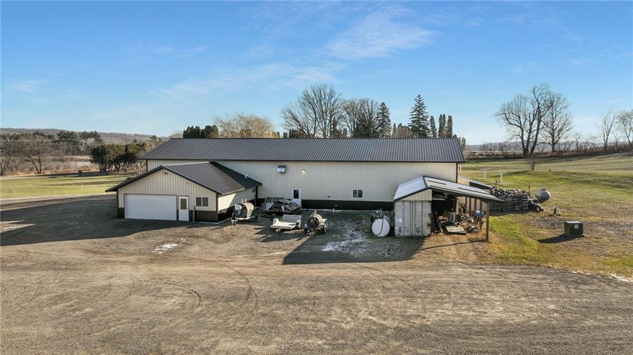Call Us Today: 715-832-0022
Directions
1. Menomonie - Hwy 25 to west on US Hwy 12 approx. 7 miles to property on left. 2. I-94 to W on Cty Rd Q to East on US Hwy 12 to property on right.
Listing Agency
Westconsin Realty Llc
E2238 US Highway 12 , Knapp, WI
$785,000.00
MLS# 1578747
Remarks
Easy access to I-94 from this 5060sq.ft building located just east of Knapp, WI. 16 ft sidewalls, 14.3 x 14 doors, 1 bath with shower and a 1/2 bath. Office area too! Attached to the building is living quarters with 2 bed, 2 baths with 1920 sq.ft patio. Also included is a separate home with 2 bed, 1 bath, 12x15 patio has 1152 sq.ft with an attached heated/insulated 2 car garage 24x24. There is also a utility shed 12x20 insulated, heated, electrical with an additional 10x20 off to the side. Property zoned GC-General Commercial. Property was used as a Trucking Company. Property could be used for warehouse, office/mfg., retail/ warehouse/ auto repair and sales, cartage, and freight company.
| Style | TwoStory |
|---|---|
| Type | Residential |
| Zoning | Commercial |
| Year Built | 2010 |
| School Dist | Menomonie |
| County | Dunn |
| Lot Size | 0 x 0 x |
| Acreage | 7 acres |
| Bedrooms | 2 |
|---|---|
| Baths | 3 Full / 1 Half |
| Garage | 9 Car |
| Basement | N/A |
| Above Grd | 1,860 sq ft |
| Below Grd | — |
| Tax $ / Year | $5,303 / 2022 |
Includes
N/A
Excludes
N/A
| Rooms | Size | Level | Floor |
|---|---|---|---|
| Bathroom 1 | 12x12 | M | Main |
| Bathroom 2 | 12x12 | U | Upper |
| Bedroom 1 | 15x10 | M | Main |
| Bedroom 2 | 15x10 | M | Main |
| DiningRoom | 14x13 | M | Main |
| Kitchen | 14x13 | M | Main |
| Laundry | 12x6 | M | Main |
| LivingRoom | 19x13 | M | Main |
| Loft | 26x20 | U | Upper |
| Workshop | 104x40 | M | Main |
| Features | |
|---|---|
| Cooling | Ductless |
| Electric | CircuitBreakers |
| Exterior Features | Steel |
| Heating | ForcedAir,HotWater,RadiantFloor |
| Other Buildings | GuestHouse,Outbuilding,Sheds |
| Patio / Deck | Concrete,Patio |
| Sewer Service | SepticTank |
| Water Service | DrilledWell |
| Parking Lot | Attached,Driveway,Garage,Gravel |
| Laundry | N |
The data relating to real estate for sale on this web site comes in part from the Internet Data Exchange program of the NW WI MLS. Real estate listings held by brokerage firms other than Investment Realty are marked with the NW WI MLS icon. The information provided by the seller, listing broker, and other parties may not have been verified.
DISCLAIMER: This information is provided exclusively for consumers' personal, non-commercial use and may not be used for any purpose other than to identify prospective properties consumers may be interested in purchasing. This data is updated every business day. Some properties that appear for sale on this web site may subsequently have been sold and may no longer be available.
